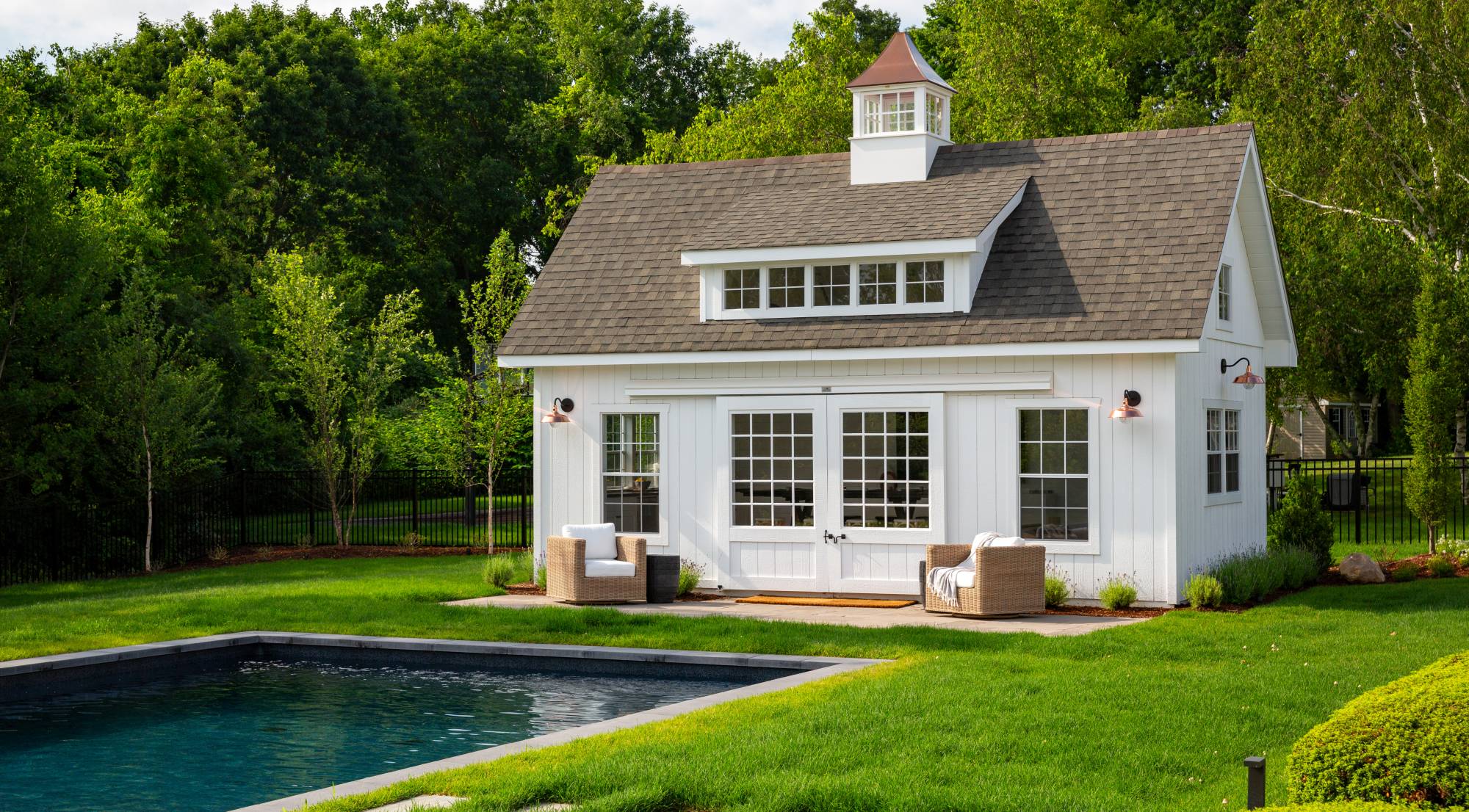
Sheds
Storage Buildings & Garages
Shed Series
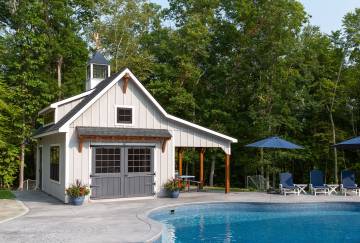
14' x 24' Modern Farmhouse Grand Victorian Cape, Higganum, CT
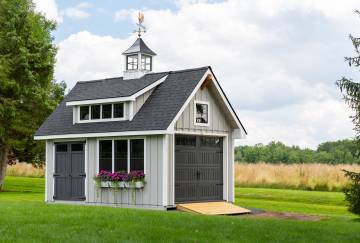
12' x 18' Modern Farmhouse Grand Victorian Garage, Somers, CT
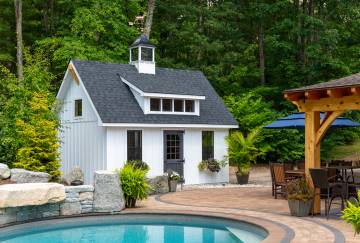
14' x 18' Modern Farmhouse Grand Victorian Cape, Ellington, CT
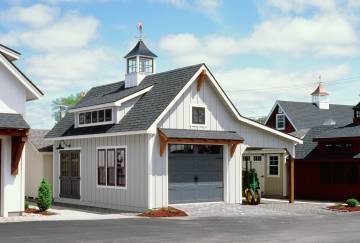
14' x 24' Modern Farmhouse Grand Victorian Cape, Ellington, CT
Modern Farmhouse Grand Victorian
- Board & Batten Siding
- 12-12 Roof Pitch
- 2x6 Rafters 16" O.C.
- 12" Overhangs
- 8' Wall Height
- 5' Double Door w/Antique Hinges
- (2) 24"W x 36"H Black Aluminum 2/2 Windows
- 1x4 Window Trim
- ¾" Pressure Treated Floor Plywood
- 2x6 P.T. Floor Joists 12" O.C.
- (2) Timber Frame Gable Accents with Stain
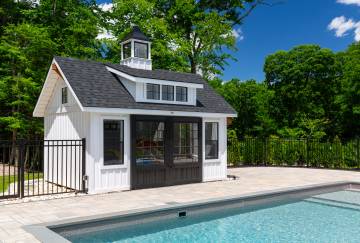
12' x 16' Modern Farmhouse Carriage House, Burlington, CT
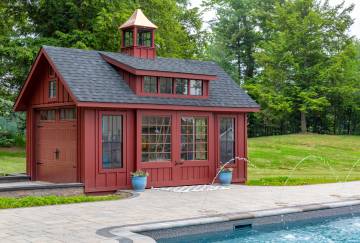
12' x 18' Modern Farmhouse Carriage House, Somers, CT
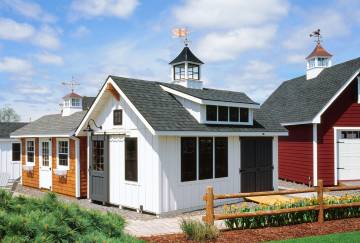
12' x 18' Modern Farmhouse Carriage House, Ellington, CT
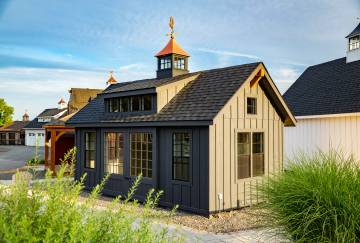
12' x 20' Modern Farmhouse Carriage House, Ellington, CT
Modern Farmhouse Carriage House
- Board & Batten Siding
- 10-12 Roof Pitch
- 12" Overhangs
- 7' 4" Wall Height
- 5' Double Door w/Antique Hinges
- (2) 24"W x 36"H Black Aluminum 2/2 Windows
- 1x4 Window Trim
- ¾" Pressure Treated Floor Plywood
- 12" O.C. P.T. Floor Joists
- (2) Timber Frame Gable Accents with Stain
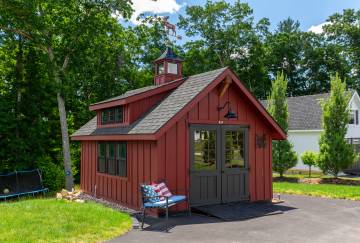
12' x 16' Modern Farmhouse Cottage, Burlington, CT
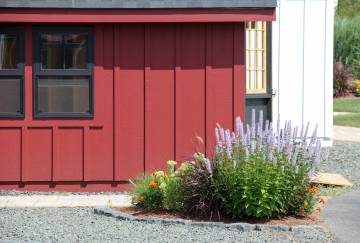
Board & Batten Siding
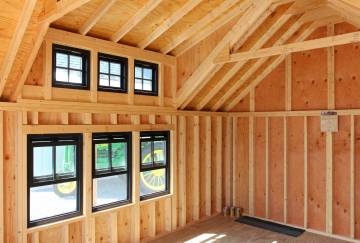
12' x 16' Modern Farmhouse Cottage, Ellington, CT
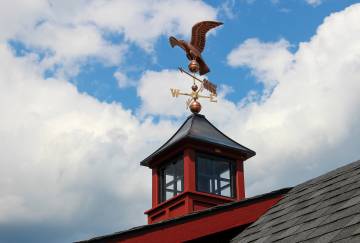
Farmhouse Cupola & Copper Weathervane
Modern Farmhouse Cottage
- Board & Batten Siding
- 10-12 Roof Pitch
- 12" Overhangs
- 6' Wall Height
- 5' Double Door w/Antique Hinges
- (2) 24"W x 36"H Black Aluminum 2/2 Windows
- 1x4 Window Trim
- ¾" Pressure Treated Floor Plywood
- 12" O.C. P.T. Floor Joists
- (2) Timber Frame Gable Accents with Stain
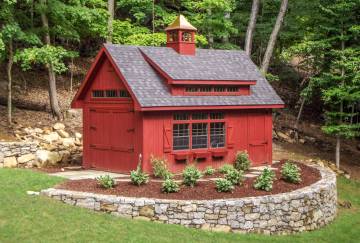
14' x 24' Grand Victorian Cape
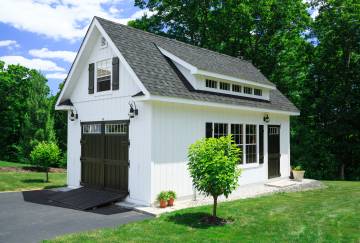
14' x 24' Grand Victorian Cape, Burlington, CT
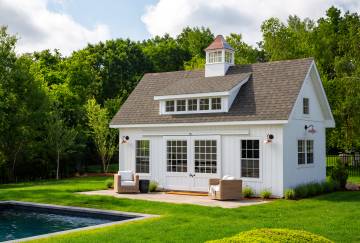
14' x 24' Grand Victorian Cape, South Windsor, CT
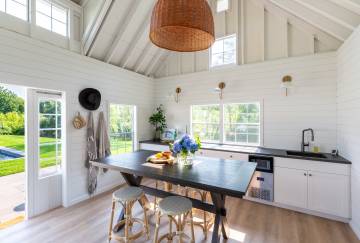
14' x 24' Grand Victorian Cape, South Windsor, CT
Grand Victorian Cape Shed
- 12-12 Roof Pitch
- 2x6 Rafters 16" O.C
- 12" Overhangs
- 8' Wall Height
- 5' Double Door
- (2) 24"W x 36"H Windows
- Z Shutters, Antique Hinges
- ¾" Pressure Treated Floor Plywood
- 2x6 P.T. Floor Joists 12" O.C.
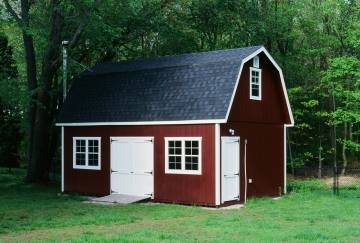
16' x 24' Grand Victorian Dutch, Broad Brook, CT

14' x 28' Grand Victorian Dutch, East Windsor, CT

16' x 22' Grand Victorian Dutch
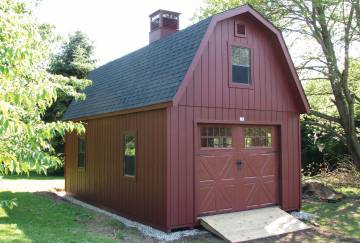
Grand Victorian Dutch
Grand Victorian Dutch Shed
- 2x6 Rafters 16" O.C.
- 12" Gable Overhangs
- 8' Wall Height
- 5' Double Door
- (2) 24"W x 36"H Windows
- Z Shutters, Antique Hinges
- ¾" Pressure Treated Floor Plywood
- 2x6 P.T. Floor Joists 12" O.C.
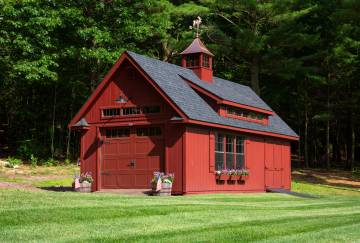
14' x 30' Grand Victorian Cape Garage, Ellington, CT
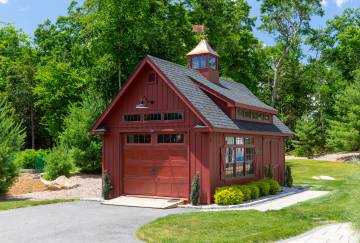
14' x 24' Grand Victorian Cape Garage, Burlington, CT
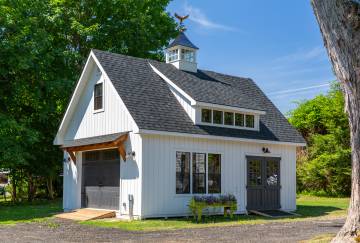
18' x 24' Grand Victorian Cape Garage, Somers, CT
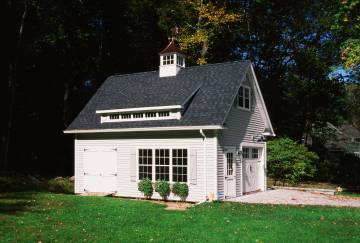
18' x 24' Grand Victorian Cape Garage, Granby, CT
Grand Victorian Garage
- 12-12 Roof Pitch
- 2x6 Rafters 16" O.C.
- 12" Overhangs
- 8' Wall Height
- 9' x 7' Overhead Door
- 5' Double Door
- (2) 24"W x 36"H Windows
- Z Shutters
- Antique Hinges
- ¾" Pressure Treated Floor Plywood
- 2x6 P.T. Floor Joists 12" O.C.
- 8' Ramp
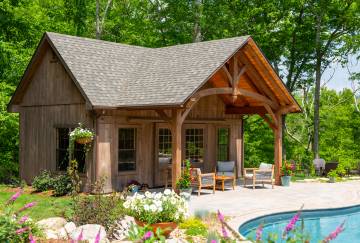
14' x 24' Grand Victorian Cape Pool House, Salem, CT
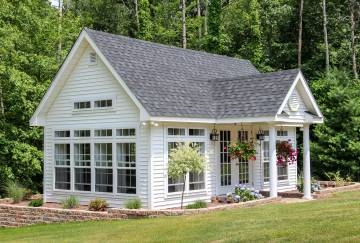
14' x 24' Grand Victorian Cape Home Office, West Suffield, CT
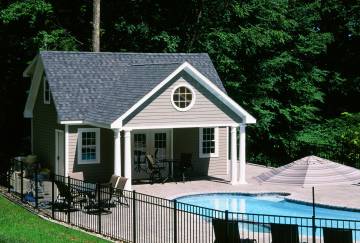
16' x 24' Grand Victorian Cape Pool House, West Granby, CT
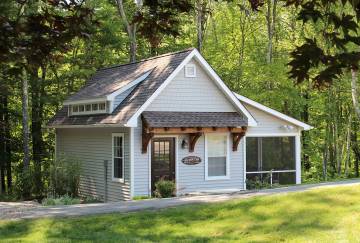
14' x 24' Grand Victorian Cape, Hartford County, CT
Grand Victorian Custom
- Home Office
- Spacious Gym
- Studio
- Pool House
- Cottage
- Storefront
- The Options are Endless

10' x 14' Victorian Cottage, Ellington, CT
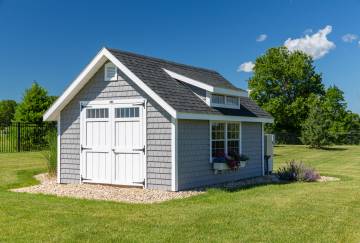
12' x 16' Victorian Cottage, Burlington, CT
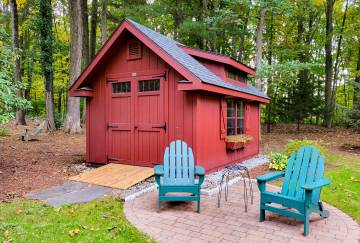
10' x 14' Victorian Cottage, Manchester, CT
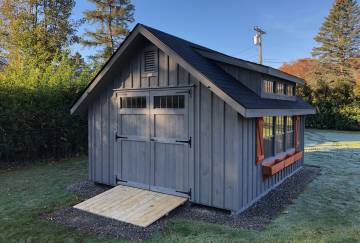
12' x 16' Victorian Cottage, Southington, CT
Victorian Cottage Shed
- 10-12 Roof Pitch
- 12" Overhangs
- 6' Wall Height
- 5' Double Door w/Antique Hinges
- (2) 24"W x 36"H Windows
- 1x4 Trim with Z Shutters
- ¾" Pressure Treated Floor Plywood
- 12" O.C. P.T. Floor Joists
- MiraTEC® Trim
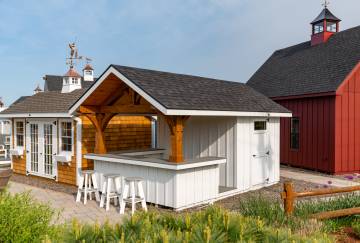
10' x 16' Victorian Poolside Bar, Ellington, CT
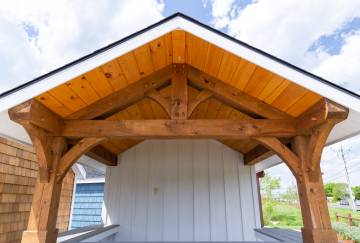
10' x 16' Victorian Poolside Bar, Ellington, CT
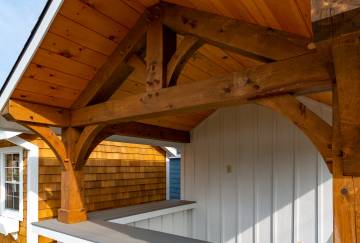
10' x 16' Victorian Poolside Bar, Ellington, CT
Victorian Poolside Bar
- 10' x 8' Bar Area with Trex Floor and Bar
- Timber Frame Truss Stained Blend #1
- Standard Electric Package in Each Area
- LP Board & Batten Siding
- ¾" Pressure Treated Plywood Floor in Shed
- 3' Single Door
- (2) 24"W x 36"H Aluminum Windows with Screens
- 24" Front Gable Overhang, 12" Eave & Gable Overhangs
- 7-12 Roof Pitch
- Tongue & Groove Roof Decking in Porch Area
- 7' Wall Height
- 12" O.C. P.T. Floor Joists
- MiraTEC® Trim

12' x 16' Victorian Cape, Burlington, CT
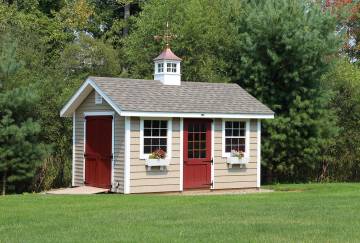
10' x 14' Victorian Cape, East Longmeadow, MA
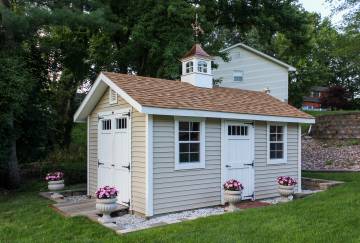
10' x 16' Victorian Cape, Glastonbury, CT
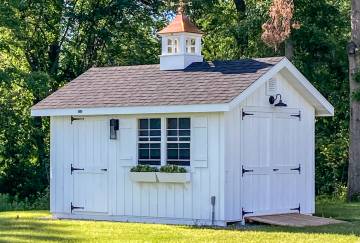
10' x 14' Victorian Cape, Wilbraham, MA
Victorian Cape Shed
- 6-12 Roof Pitch
- 12" Overhangs
- 7' Wall Height
- 5' Double Door w/Antique Hinges
- (2) 24"W x 36"H Windows
- 1x4 Trim with Z Shutters
- ¾" Pressure Treated Floor Plywood
- 12" O.C. P.T. Floor Joists
- MiraTEC® Trim
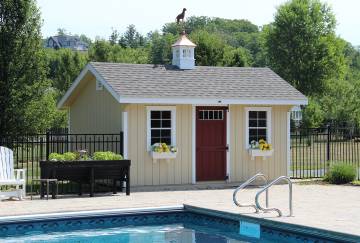
12' x 16' Victorian Quaker Shed, East Lyme, CT
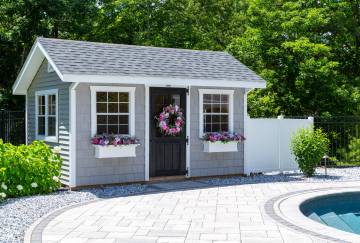
10' x 14' Victorian Quaker, Burlington, CT
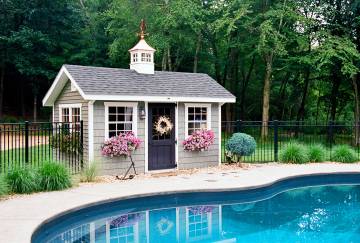
10' x 14' Victorian Quaker, Ellington, CT
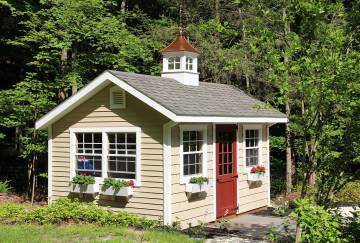
10' x 14' Victorian Quaker, Redding, CT
Victorian Quaker Shed
- 6-12 Roof Pitch
- 18" Front & 12" Gable Overhangs
- 7' 3" Front & 6' 6" Rear Wall Height
- 5' Double Door w/Antique Hinges
- (2) 24"W x 36"H Windows
- 1x4 Trim with Z Shutters
- ¾" Pressure Treated Floor Plywood
- 12" O.C. P.T. Floor Joists
- MiraTEC® Trim
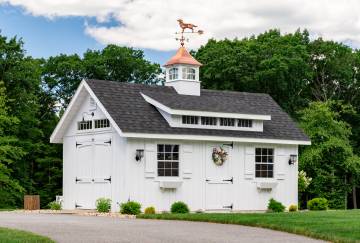
12' x 20' Victorian Carriage House, Burlington, CT
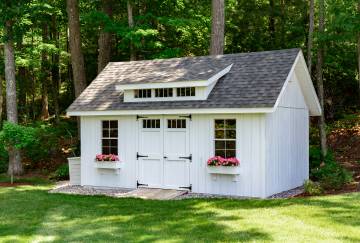
12' x 18' Victorian Carriage House, Burlington, CT
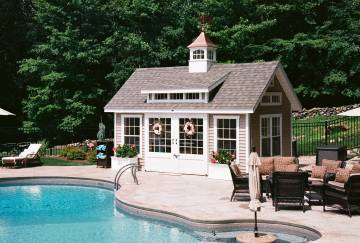
12' x 18' Victorian Carriage House, Prospect, CT
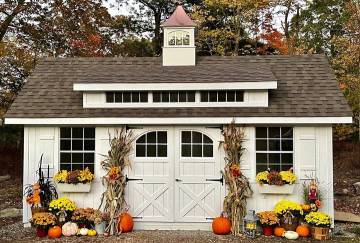
12' x 20' Victorian Carriage House, Glocester, RI
Victorian Carriage House Shed
- 10-12 Roof Pitch
- 12" Overhangs
- 7' 4" Wall Height
- 5' Double Door w/Antique Hinges
- (2) 24"W x 36"H Windows
- 1x4 Trim with Z Shutters
- ¾" Pressure Treated Floor Plywood
- 12" O.C. P.T. Floor Joists
- MiraTEC® Trim
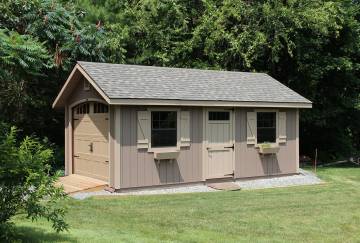
12' x 20' Victorian Cape Garage, South Hadley, MA
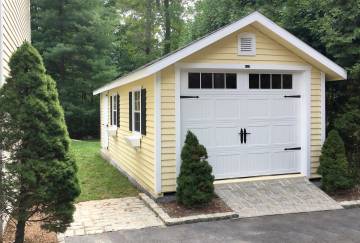
12' x 24' Victorian Cape Garage, Darien, CT
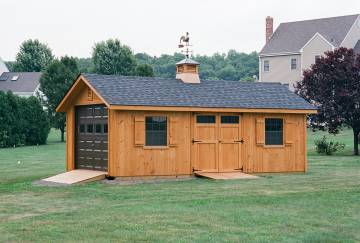
12' x 24' Victorian Cape Garage, Ellington, CT
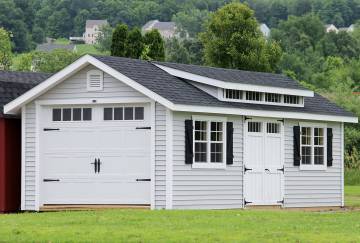
12' x 28' Victorian Cape Garage
Victorian Cape Garage
- 6-12 Roof Pitch
- 12" Overhangs
- 7' Wall Height
- 9' x 7' Overhead Door with or w/o Glass
- 3' Single Door w/Antique Hinges
- (2) 24"W x 36"H Windows
- 1x4 Trim with Z Shutters
- ¾" Pressure Treated Floor Plywood
- Super Floor (8" O.C. P.T. Joists)
- MiraTEC® Trim
- 8' Ramp
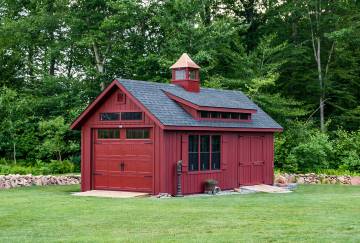
12' x 24' Victorian Carriage House Garage, East Longmeadow, MA
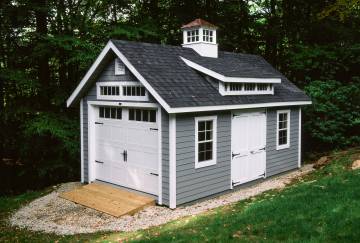
12' x 20' Victorian Carriage House Garage, Redding, CT
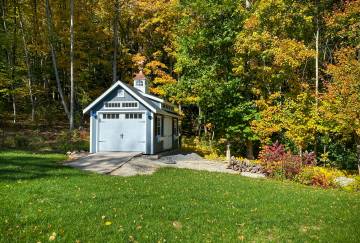
12' x 20' Victorian Carriage House Garage, Coventry, CT
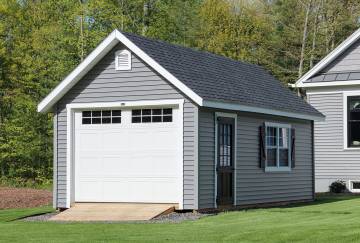
12' x 24' Victorian Carriage House, Ellington, CT
Victorian Carriage House Garage
- 10-12 Roof Pitch
- 12" Overhangs
- 7' 4" Wall Height
- 9' x 7' Overhead Door with or w/o Glass
- 3' Single Door w/Antique Hinges
- (2) 24"W x 36"H Windows
- 1x4 Trim with Z Shutters
- ¾" Pressure Treated Floor Plywood
- Super Floor (8" O.C. P.T. Joists)
- MiraTEC® Trim
- 8' Ramp
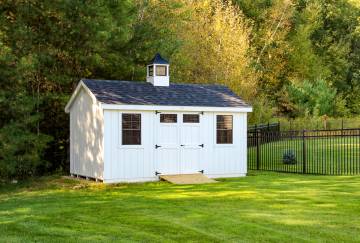
10' x 16' Classic Cape, West Suffield, CT
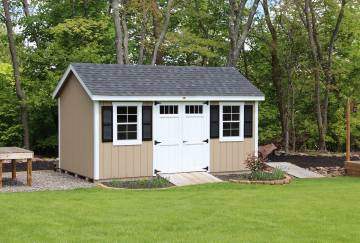
10' x 16' Classic Cape, South Windsor, CT
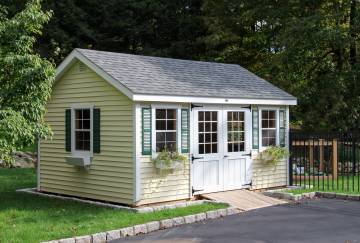
12' x 16' Classic Cape, Weston, CT
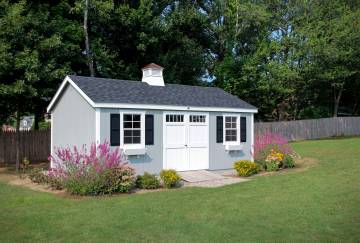
14' x 20' Classic Cape, Somers, CT
Classic Cape Shed
- 6-12 Roof Pitch
- 6" Overhangs
- 7' Wall Height
- 5' Double Door
- (2) 18"W x 27"H Windows
- 1x4 Trim with Louvered Shutters
- ¾" P.T. Floor Plywood
- 12" O.C. P.T. Floor Joists
- 6" Fascia
- MiraTEC® Trim
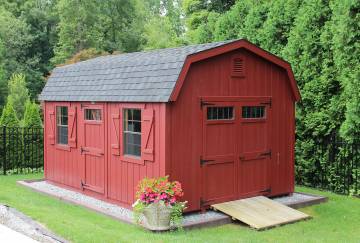
12' x 16' Classic Dutch, Fairfield, CT
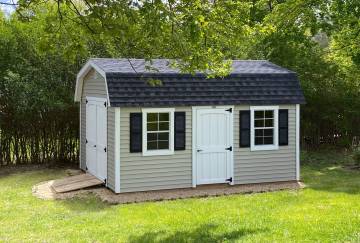
12' x 16' Classic Dutch, Terryville, CT
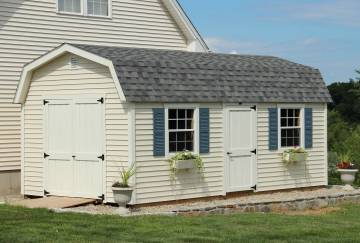
12' x 20' Classic Dutch, Broad Brook, CT
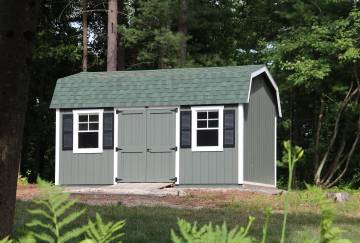
12' x 16' Classic Dutch, Wilbraham, MA
Classic Dutch Shed
- 6" Gable and 4" Eave Overhangs
- 6' 6" Wall Height
- 5' Double Door
- (2) 18"W x 27"H Windows
- 1x4 Trim with Louvered Shutters
- ¾" P.T. Floor Plywood
- 12" O.C. P.T. Floor Joists
- 6" Gable Fascia
- MiraTEC® Trim
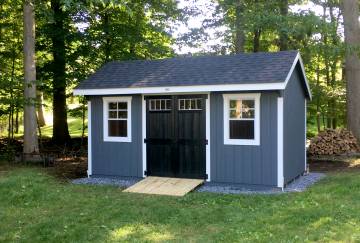
10' x 16' Classic Quaker, Bethel, CT
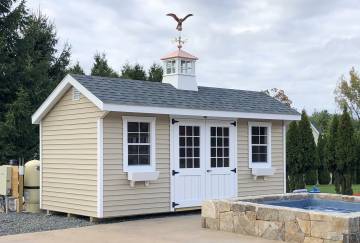
8' x 18' Classic Quaker, Cheshire, CT
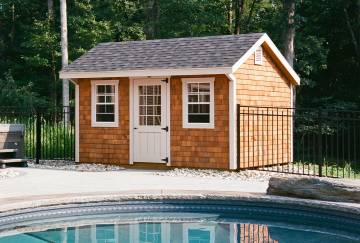
10' x 14' Classic Quaker, Ellington, CT
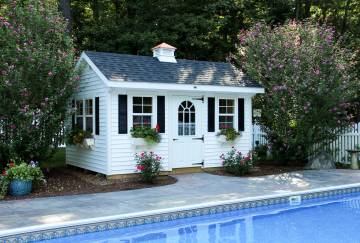
10' x 14' Classic Quaker, Tolland, CT
Classic Quaker Shed
- 6-12 Roof Pitch
- 6" Gable and 18" Front Overhangs
- 7' 3" Front and 6' 6" Rear Wall Heights
- 5' Double Door
- (2) 18"W x 27"H Windows
- 1x4 Trim with Louvered Shutters
- ¾" P.T. Floor Plywood
- 12" O.C. P.T. Floor Joists
- 6" Fascia
- MiraTEC® Trim
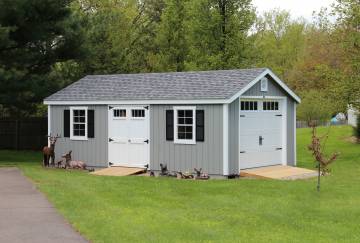
14' x 24' Classic Cape Garage, Vernon, CT
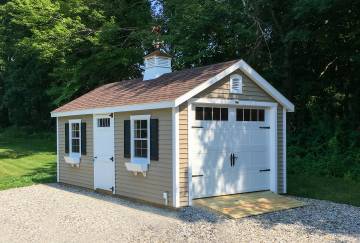
12' x 20' Classic Cape Garage, North Salem, NY
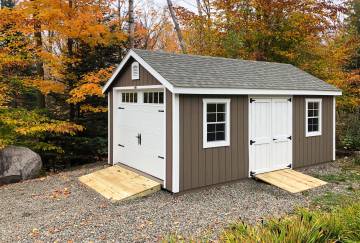
12' x 20' Classic Cape Garage, Bethlehem, NH
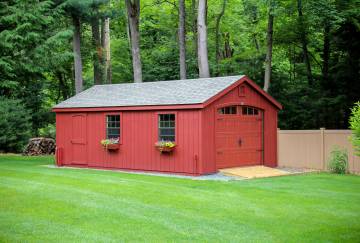
14' x 24' Classic Cape Garage, Southampton, MA
Classic Cape Garage
- 6-12 Roof Pitch
- 6" Overhangs
- 7' Wall Height
- 9' x 7' Overhead Door with or w/o Glass
- 3' Single Door
- (2) 24"W x 36"H Windows
- 1x4 Trim with Louvered Shutters
- ¾" P.T. Floor Plywood
- Super Floor (8" O.C. P.T. Joists)
- MiraTEC® Trim
- 8' Ramp
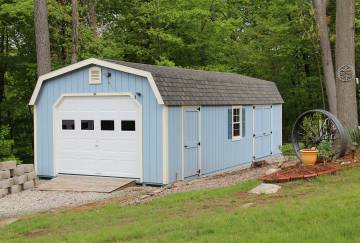
14' x 30' Classic Dutch Garage, Vernon, CT
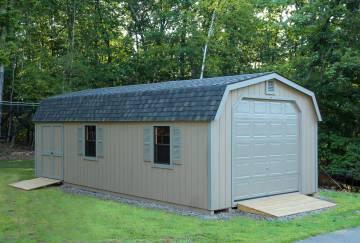
14' x 28' Classic Dutch Garage, Tolland, CT
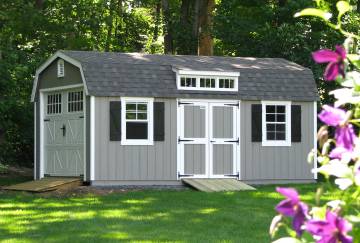
Classic Dutch Garage
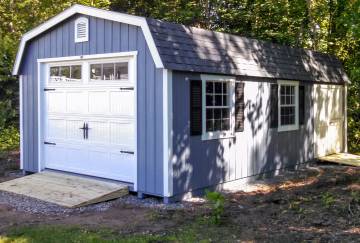
14' x 24' Classic Dutch Garage, Enfield, CT
Classic Dutch Garage
- 6" Gable and 4" Eave Overhangs
- 6' 6" Wall Height
- 9' x 7' Overhead Door with or w/o Glass
- 3' Single Door
- (2) 24"W x 36"H Windows
- 1x4 Trim with Louvered Shutters
- ¾" P.T. Floor Plywood
- Super Floor (8" O.C. P.T. Joists)
- MiraTEC® Trim
- 8' Ramp
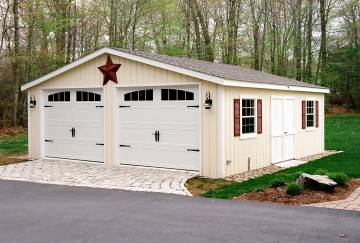
24' x 24' Classic Craftsman Garage, Tolland, CT
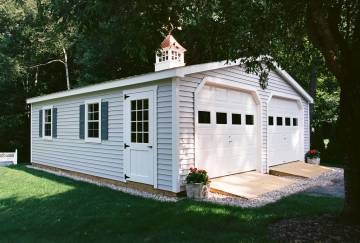
24' x 24' Classic Craftsman Garage, Ellington, CT
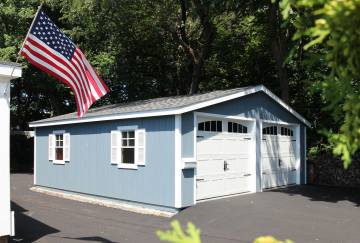
24' x 24' Classic Craftsman Garage, Vernon, CT
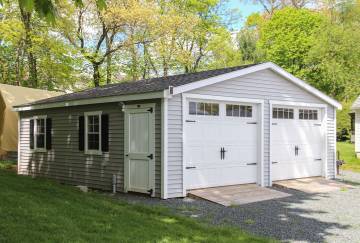
24' x 24' Classic Craftsman Garage, Manchester, CT
Classic Craftsman Garage
- 3.5-12 Roof Pitch
- 6" Overhangs
- 7' Wall Height
- (2) 9' x 7' Overhead Doors with or w/o Glass
- 3' Single Door
- (4) 24"W x 36"H Windows
- 1x4 Trim with Louvered Shutters
- ¾" P.T. Floor Plywood
- Super Floor (8" O.C. P.T. Joists)
- MiraTEC® Trim
- (2) 8' Ramps
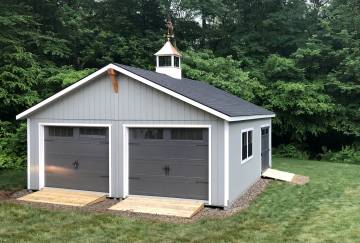
24' x 24' Classic Vintage Garage, Coventry, CT
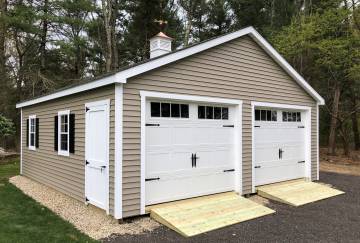
24' x 24' Classic Vintage Garage, Lakeville, MA

24' x 24' Classic Vintage Garage, Ellington, CT
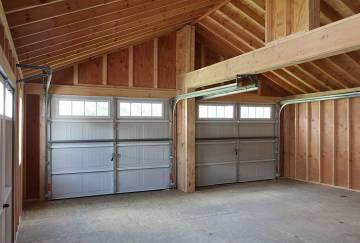
24' x 24' Classic Vintage Garage, Ellington, CT
Classic Vintage Garage
- 5-12 Roof Pitch
- 6" Overhangs
- 8' Wall Height
- (2) 9' x 7' Overhead Doors with or w/o Glass
- 3' Single Door
- (4) 24"W x 36"H Windows
- 1x4 Trim with Louvered Shutters
- ¾" P.T. Floor Plywood
- Super Floor (8" O.C. P.T. Joists)
- MiraTEC® Trim
- (2) 8' Ramp
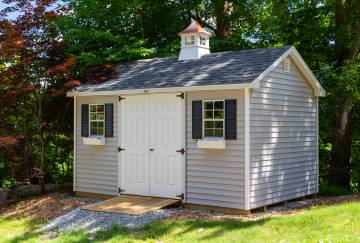
10' x 14' Traditional Cape Burlington, CT
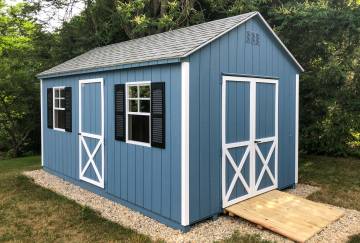
10' x 16' Traditional Cape, South Windsor, CT
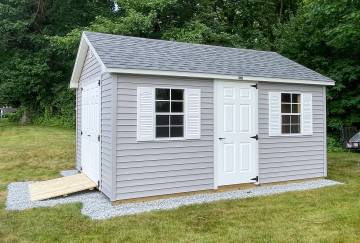
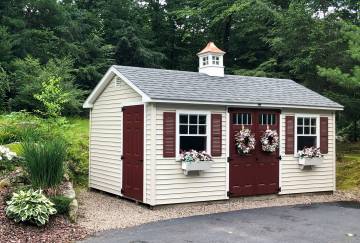
10' x 18' Traditional Cape, Hopkinton, MA
Traditional Cape Shed
- 6-12 Roof Pitch
- 4-6" Overhangs
- 7' Wall Height
- 5' Double Door or Solid Core Fiberglass Double Door
- (2) 18"W x 27"H Windows
- Louvered Shutters
- ¾" Pressure Treated Floor Plywood
- 12" O.C. P.T. Floor Joists
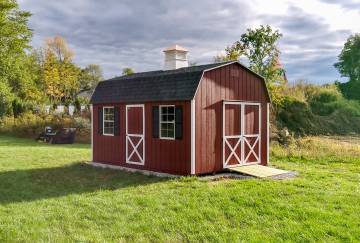
12' x 16' Traditional Dutch, Belchertown, MA
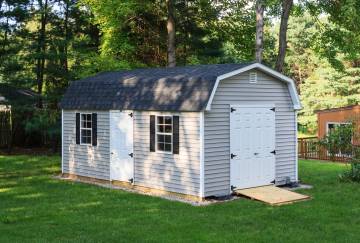
12' x 20' Traditional Dutch, Agawam, MA
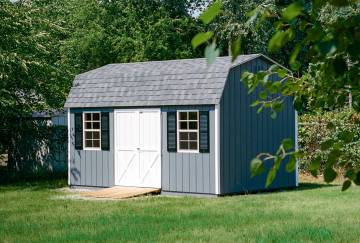
10' x 16' Traditional Dutch, South Windsor, CT
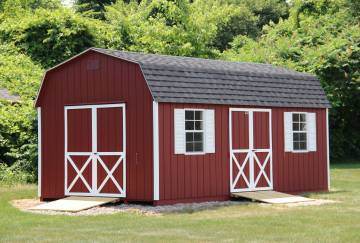
12' x 20' Traditional Dutch, Broad Brook, CT
Traditional Dutch Shed
- 4-6" Overhangs
- 6' 6" Wall Height
- 5' Double Door or Solid Core Fiberglass Double Door
- (2) 18"W x 27"H Windows
- Louvered Shutters
- ¾" Pressure Treated Floor Plywood
- 12" O.C. P.T. Floor Joists
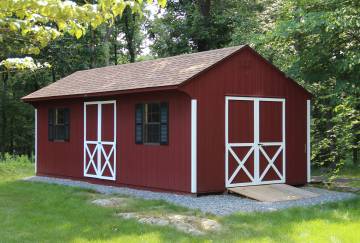
12' x 24' Traditional Quaker, Newtown, CT
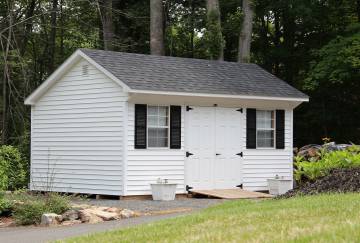
12' x 16' Traditional Quaker, New Fairfield, CT

12' x 16' Traditional Quaker, Somers, CT
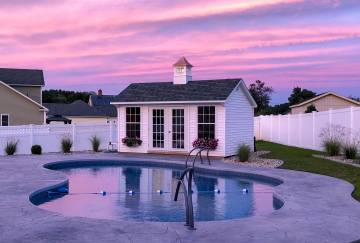
12' x 16' Traditional Quaker, Feeding Hills, MA
Traditional Quaker Shed
- 6-12 Roof Pitch
- 4-6" Gable, 18" Front, 4-6" Rear Overhangs
- 7' 3" Front and 6' 6" Rear Wall Heights
- 5' Double Door or Solid Core Fiberglass Double Door
- (2) 18"W x 27"H Windows
- Louvered Shutters
- ¾" Pressure Treated Floor Plywood
- 12" O.C. P.T. Floor Joists
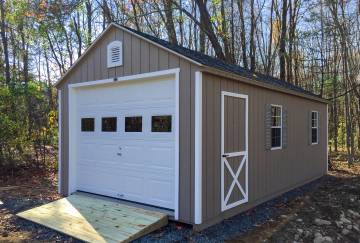
12' x 24' Traditional Cape Garage, Southampton, MA
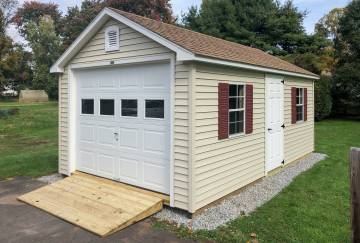
12' x 20' Traditional Cape Garage, Vernon, CT
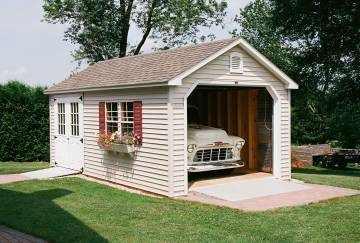
12' x 20' Traditional Cape Garage, Tolland, CT
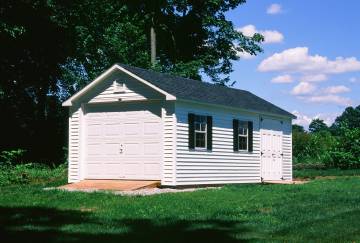
12' x 24' Traditional Cape Garage, Ellington, CT
Traditional Cape Garage
- 6-12 Roof Pitch
- 4-6" Overhangs
- 7' Wall Height
- 9' x 7' Overhead Door with or w/o Glass
- 3' Single Door or Solid Core Fiberglass Single Door
- (2) 24"W x 36"H Windows
- Louvered Shutters
- 8' Ramp
- ¾" Pressure Treated Floor Plywood
- Super Floor (8" O.C. P.T. Joists)
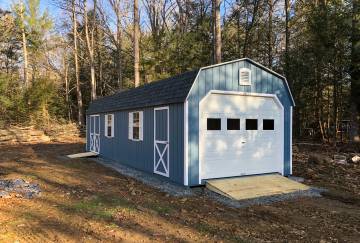
12' x 34' Traditional Dutch Garage, WIllington, CT
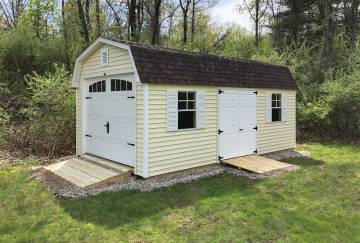
12' x 20' Traditional Dutch Garage, West Springfield, MA

12' x 22' Traditional Dutch Garage
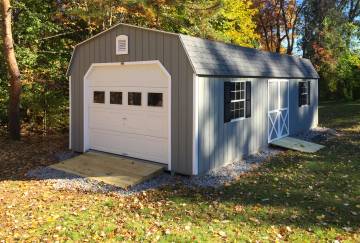
14' x 30' Traditional Dutch Garage, Newington, CT
Traditional Dutch Garage
- 4-6" Overhangs
- 6' 6" Wall Height
- 9' x 7' Overhead Door with or w/o Glass
- 3' Single Door or Solid Core Fiberglass Single Door
- (2) 24"W x 36"H Windows
- Louvered Shutters
- 8' Ramp
- ¾" Pressure Treated Floor Plywood
- Super Floor (8" O.C. P.T. Joists)
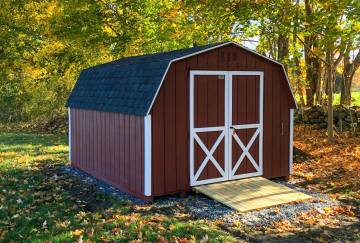
10' x 12' Traditional Mini Barn, Columbia, CT
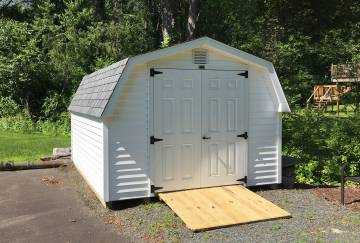
10' x 12' Traditional Mini Barn, Danbury, CT
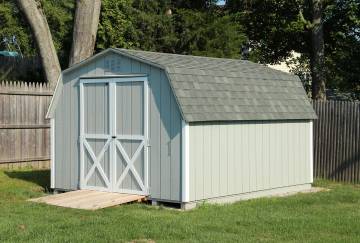
10' x 12' Traditional Mini Barn, Windsor Locks, CT
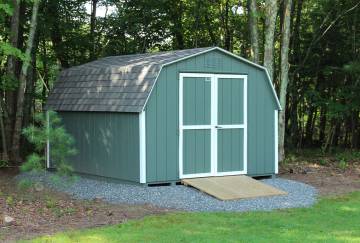
10' x 12' Traditional Mini Barn, Tolland, CT
Traditional Mini Barn
- 4-6" Overhangs
- 4' Wall Height
- 5' Double Door or Solid Core Fiberglass Double Door
- 18"W x 27"H Window
- Louvered Shutters
- ¾" Pressure Treated Floor Plywood
- 12" O.C. P.T. Floor Joists
High-Quality Sheds for Sale
Find the Perfect Storage Shed for Your Needs
If you're looking for a high-quality outdoor shed for storage needs, reach out to The Barn Yard. We build sheds made of quality materials that are designed to last. Our team takes care of everything detail with attention to detail, ensuring your satisfaction. Trust us to deliver the shed of your dreams, built right here in the USA, and experience the convenience and functionality of a high-quality outdoor shed. We offer flexible delivery and installation options throughout New England.



