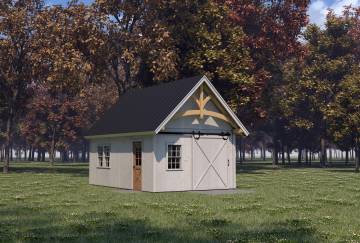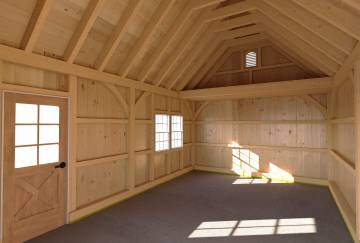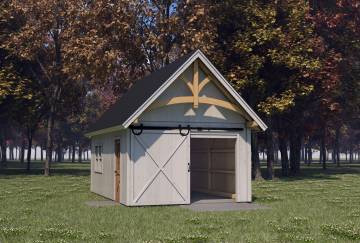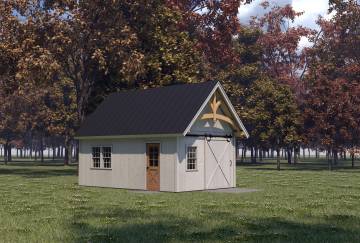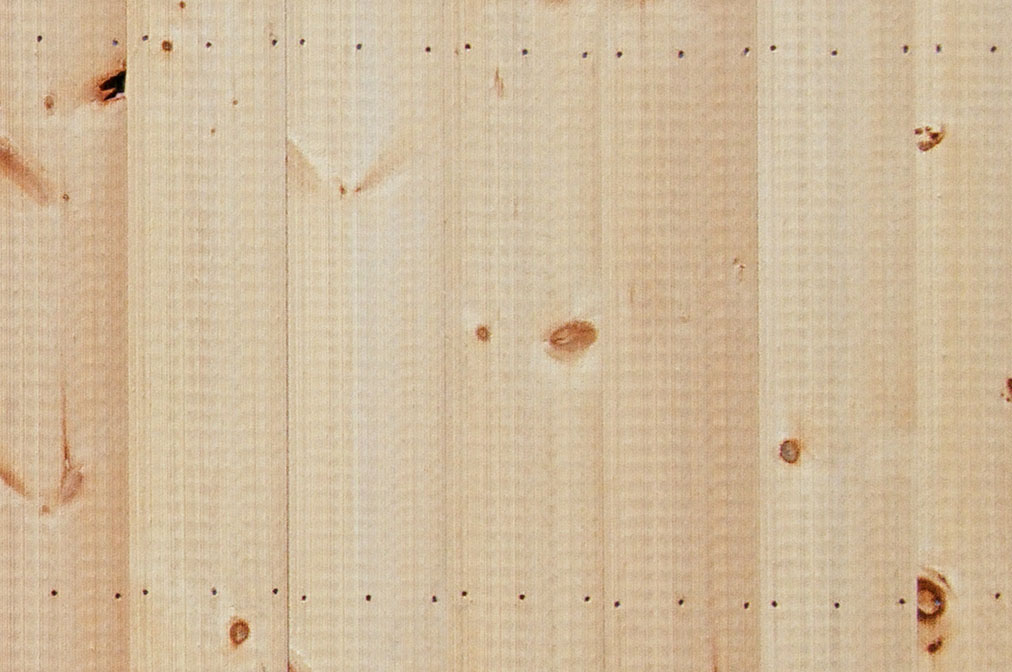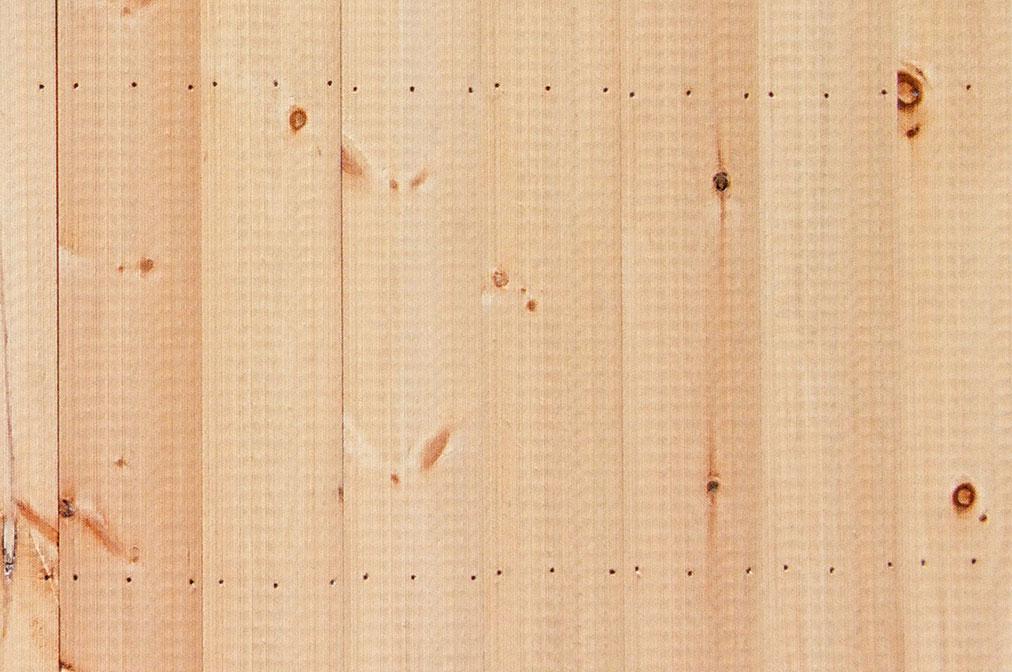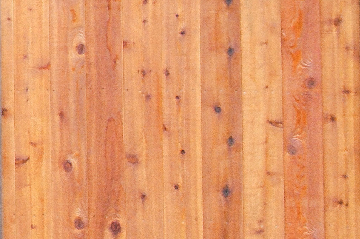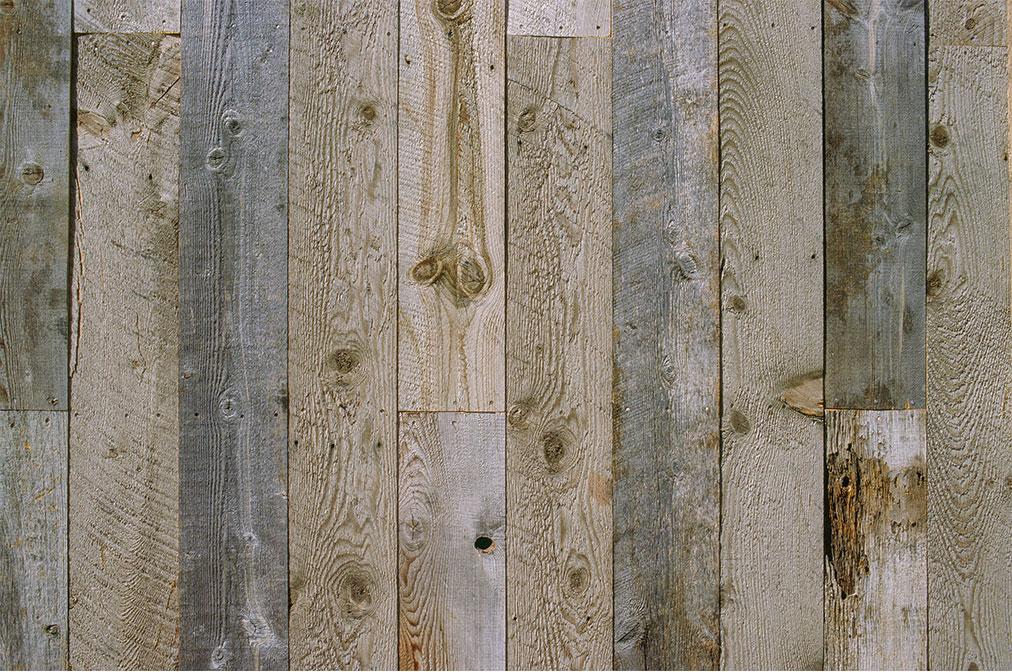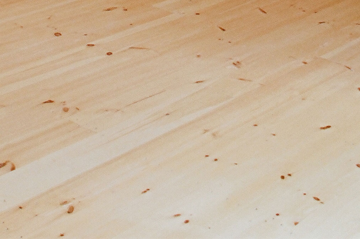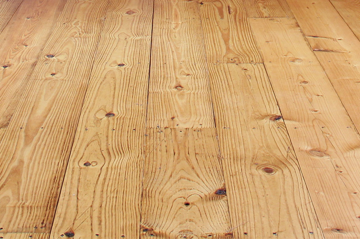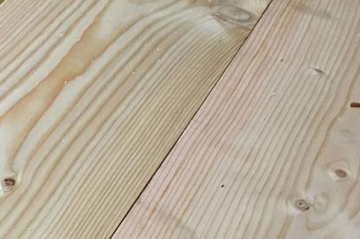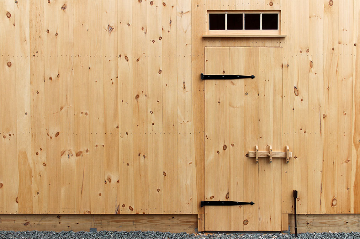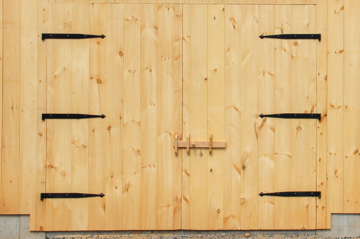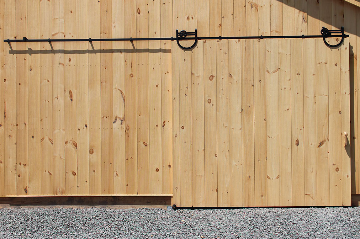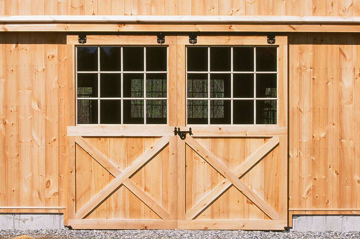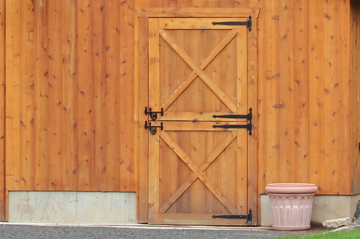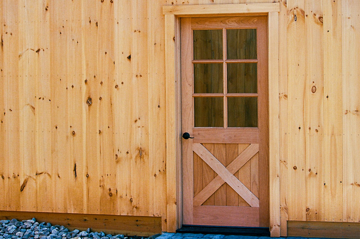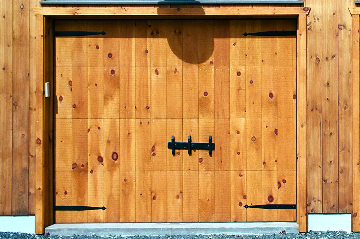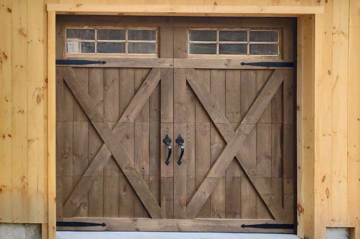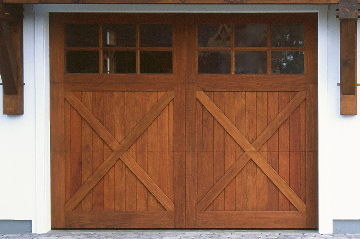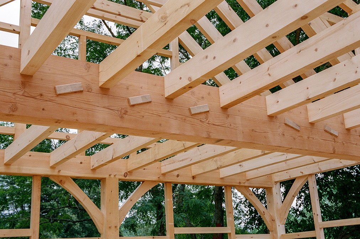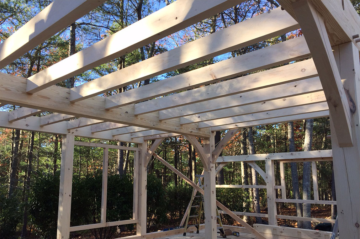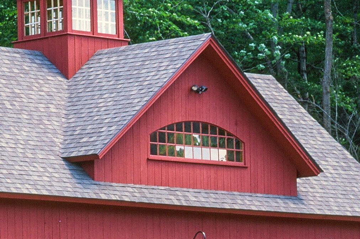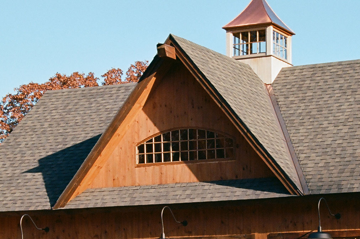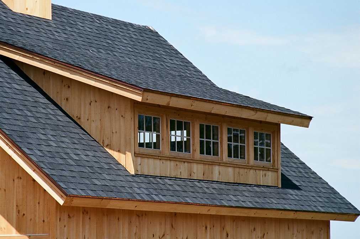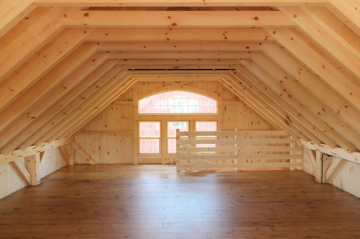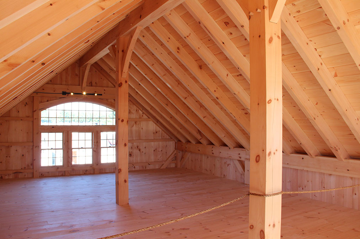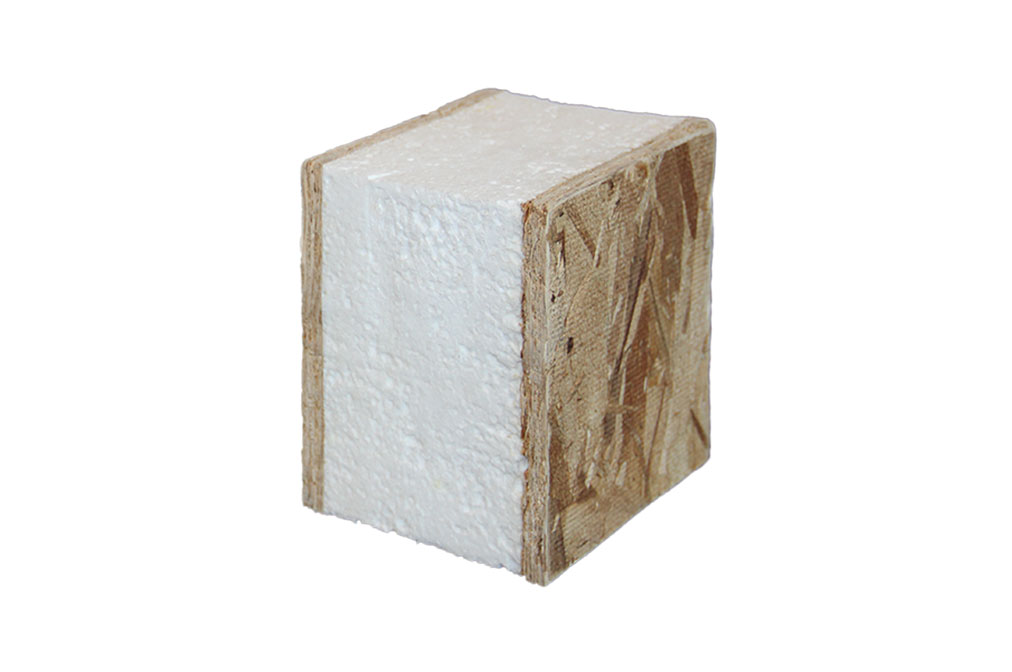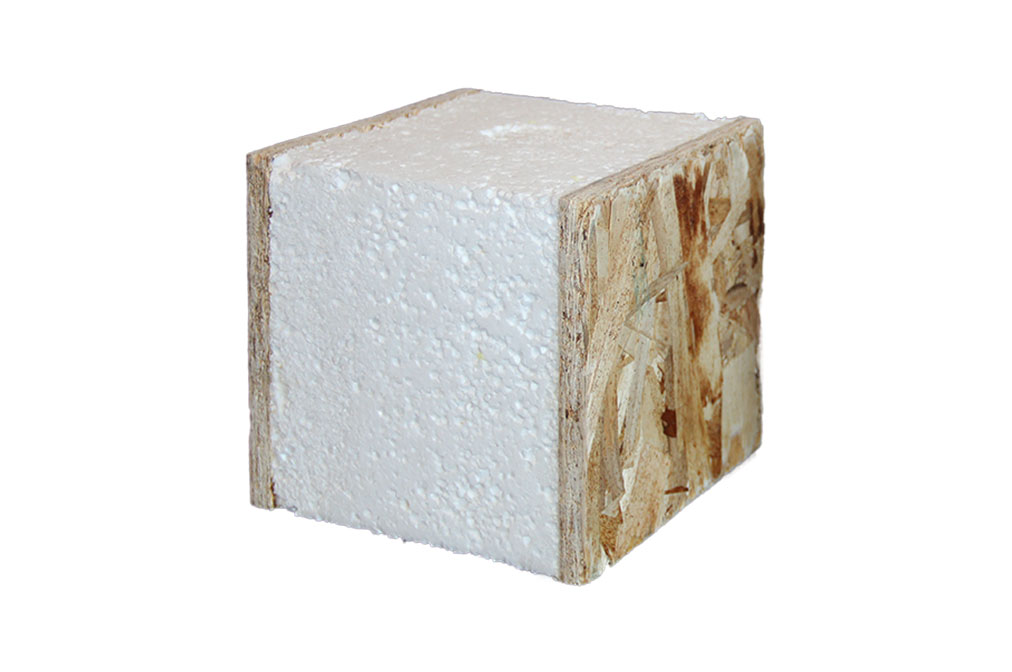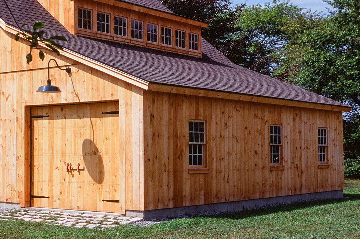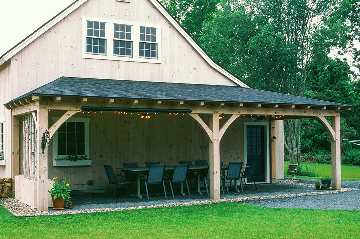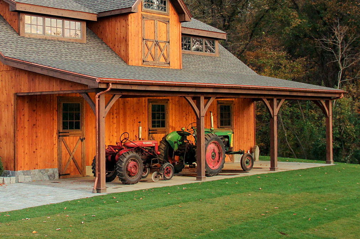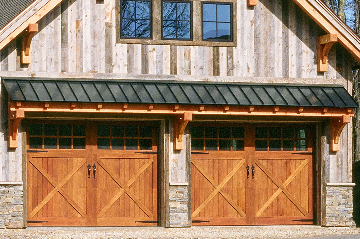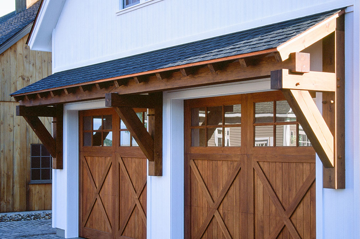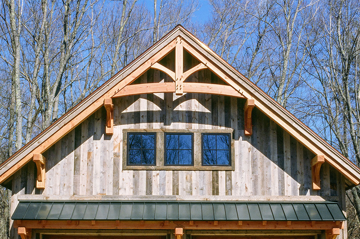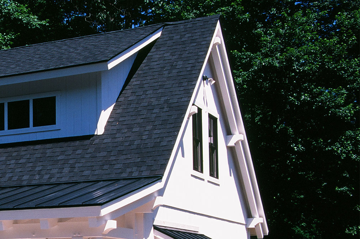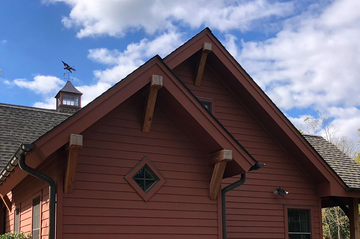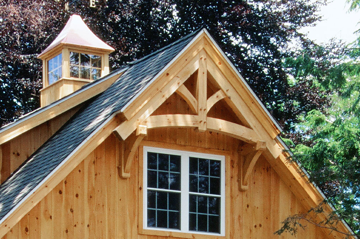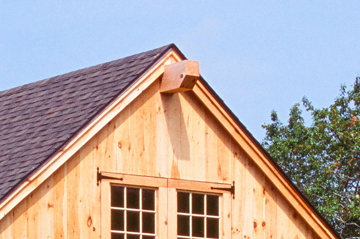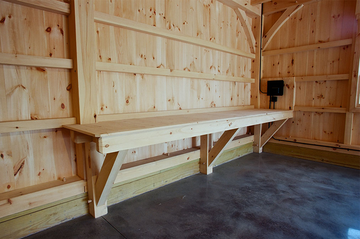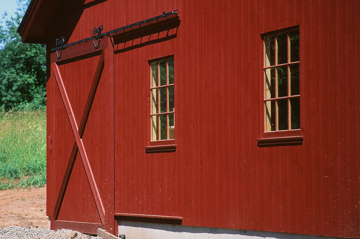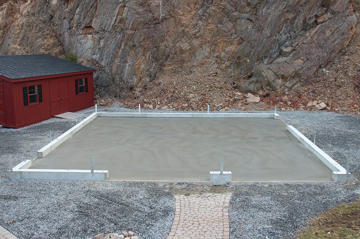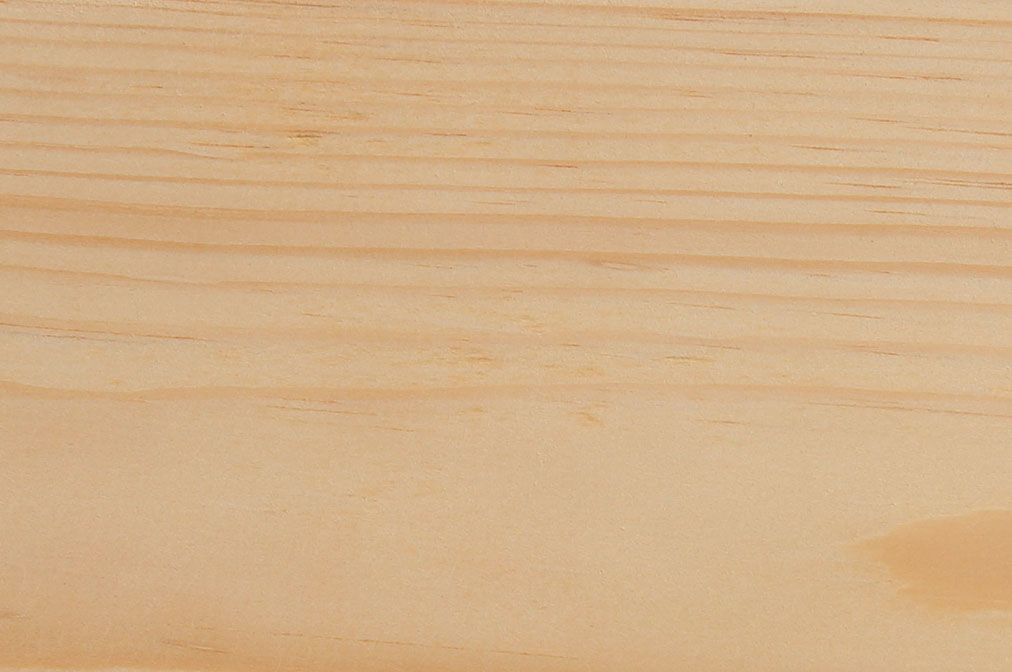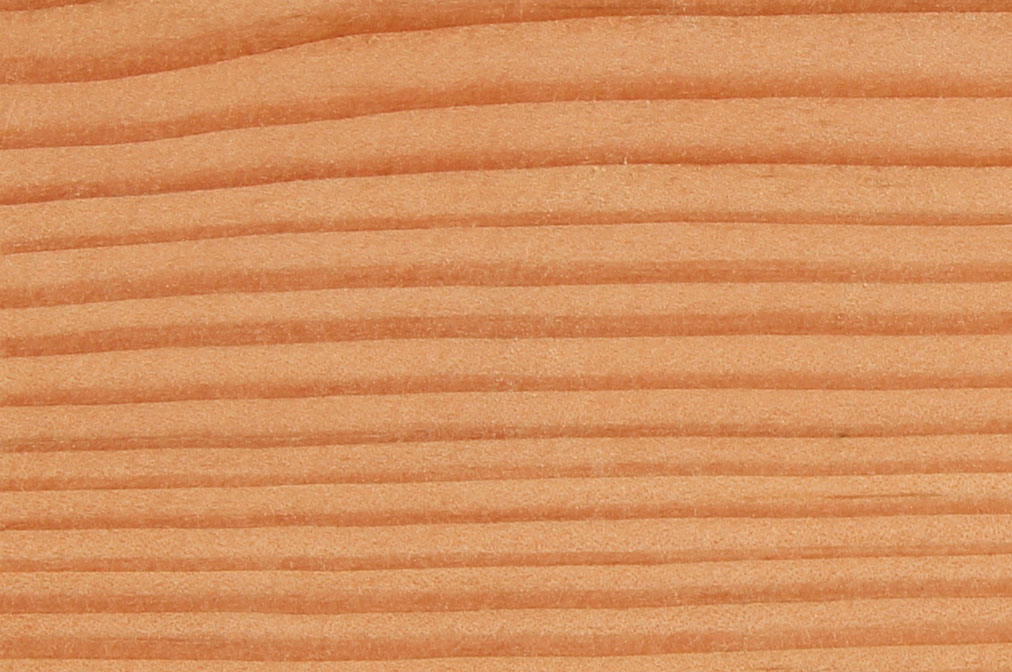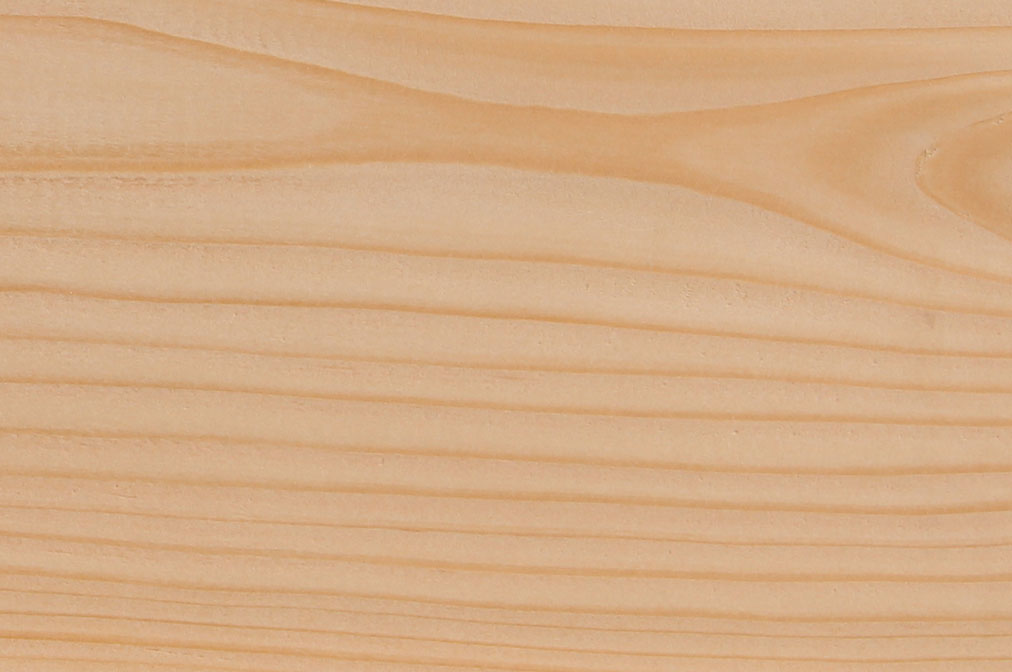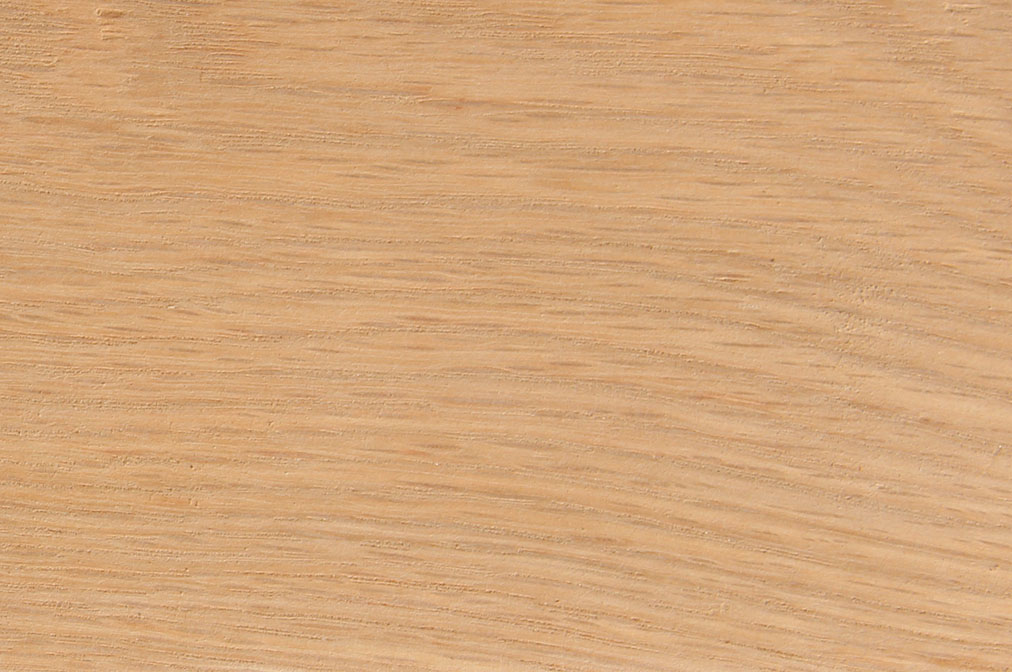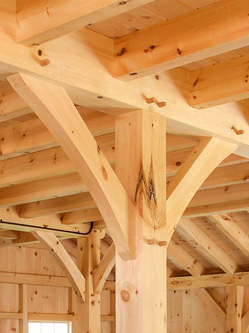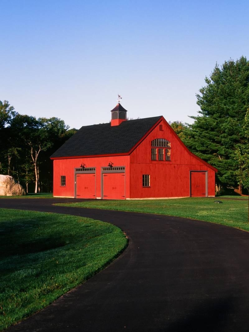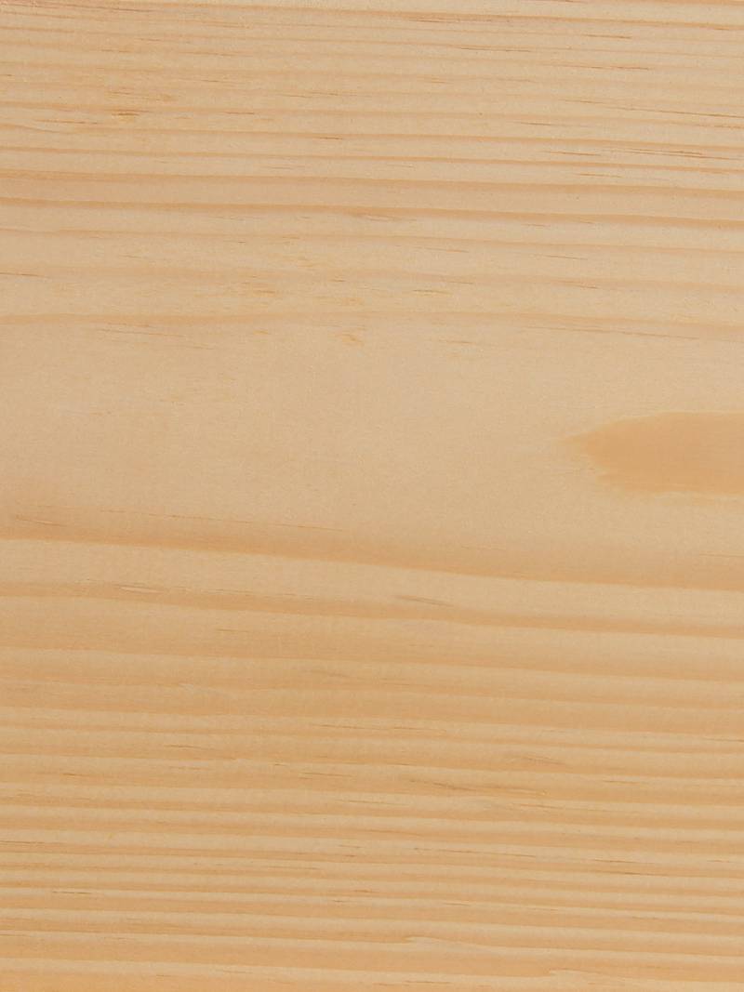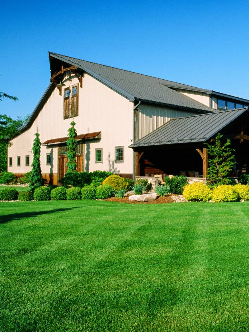Gallatin Cabin
Regular
$56,873
Sale
$50,105
POST & BEAM CABIN
308 SQ. FT. | 14' x 22'
Our cabin series provides the rustic feel you’ve been looking for. With detailed timber frame construction, and a single story plus a loft, the Gallatin Cabin is truly versatile.
BUILT ON-SITE IN NEW ENGLAND ONLY
Also Available as a Kit
Kits shipped nationwide
Additional Sizes Available
Standard Features
Standard Features
- Sealed Engineered Plans
- Pressure Treated Wood Floor System (4x4 foundation beams, 2x6 floor joists 12" o.c.; 3/4" PT plywood)
- Authentic Mortise & Tenon Post & Beam Construction
- Eastern White Pine Timber Frame with Finished Planed Surface (11' Bent Spacing)
- Traditional Wood Joinery with Hardwood Oak Pegs (no visible fasteners)
- 6x6 Timber Sills, 6x6 Posts, 6x8 Rafter Plates, 4x8 Arched Braces, 4x4 Siding Nailers
- 9' Wall Height
- 1x10 Premium Kiln Dried Vertical Shiplap Pine Siding & Trim
- 12-12 Roof Pitch
- 4' x 14' Storage Loft
- 4x8 Pine Rafters with Authentic Tongue & Fork Joinery
- 1x8 Kiln Dried Premium T&G Pine V-Groove Roof Decking
- 30 Year Tamko Architectural Shingles over Synthetic Underlayment
- 1' Eave Overhangs
- 1'-6" Front Gable Overhang with Arched Kingpost Truss Accent
- Arch Top Gable Vent
- (1) 5' x 7' Pine Single Sliding Barn Door with Authentic Horseshoe Track Hardware
- (1) 3' x 7' Spanish Cedar Entry Door with 6-Lite Half Glass & Crossbucks
- (3) 2'4" x 3'6" Pine Single Hung Window with Screens
Exclusions
- Electrical
- General construction management
- Permits
- Site work
- Site preparation
- Painting
- Staining
- Interior finishing
Standard Features
Floor Plan
Details
Options
Timber Species
Standard Features
Standard Features
- Sealed Engineered Plans
- Pressure Treated Wood Floor System (4x4 foundation beams, 2x6 floor joists 12" o.c.; 3/4" PT plywood)
- Authentic Mortise & Tenon Post & Beam Construction
- Eastern White Pine Timber Frame with Finished Planed Surface (11' Bent Spacing)
- Traditional Wood Joinery with Hardwood Oak Pegs (no visible fasteners)
- 6x6 Timber Sills, 6x6 Posts, 6x8 Rafter Plates, 4x8 Arched Braces, 4x4 Siding Nailers
- 9' Wall Height
- 1x10 Premium Kiln Dried Vertical Shiplap Pine Siding & Trim
- 12-12 Roof Pitch
- 4' x 14' Storage Loft
- 4x8 Pine Rafters with Authentic Tongue & Fork Joinery
- 1x8 Kiln Dried Premium T&G Pine V-Groove Roof Decking
- 30 Year Tamko Architectural Shingles over Synthetic Underlayment
- 1' Eave Overhangs
- 1'-6" Front Gable Overhang with Arched Kingpost Truss Accent
- Arch Top Gable Vent
- (1) 5' x 7' Pine Single Sliding Barn Door with Authentic Horseshoe Track Hardware
- (1) 3' x 7' Spanish Cedar Entry Door with 6-Lite Half Glass & Crossbucks
- (3) 2'4" x 3'6" Pine Single Hung Window with Screens
Exclusions
- Electrical
- General construction management
- Permits
- Site work
- Site preparation
- Painting
- Staining
- Interior finishing
Floor Plan
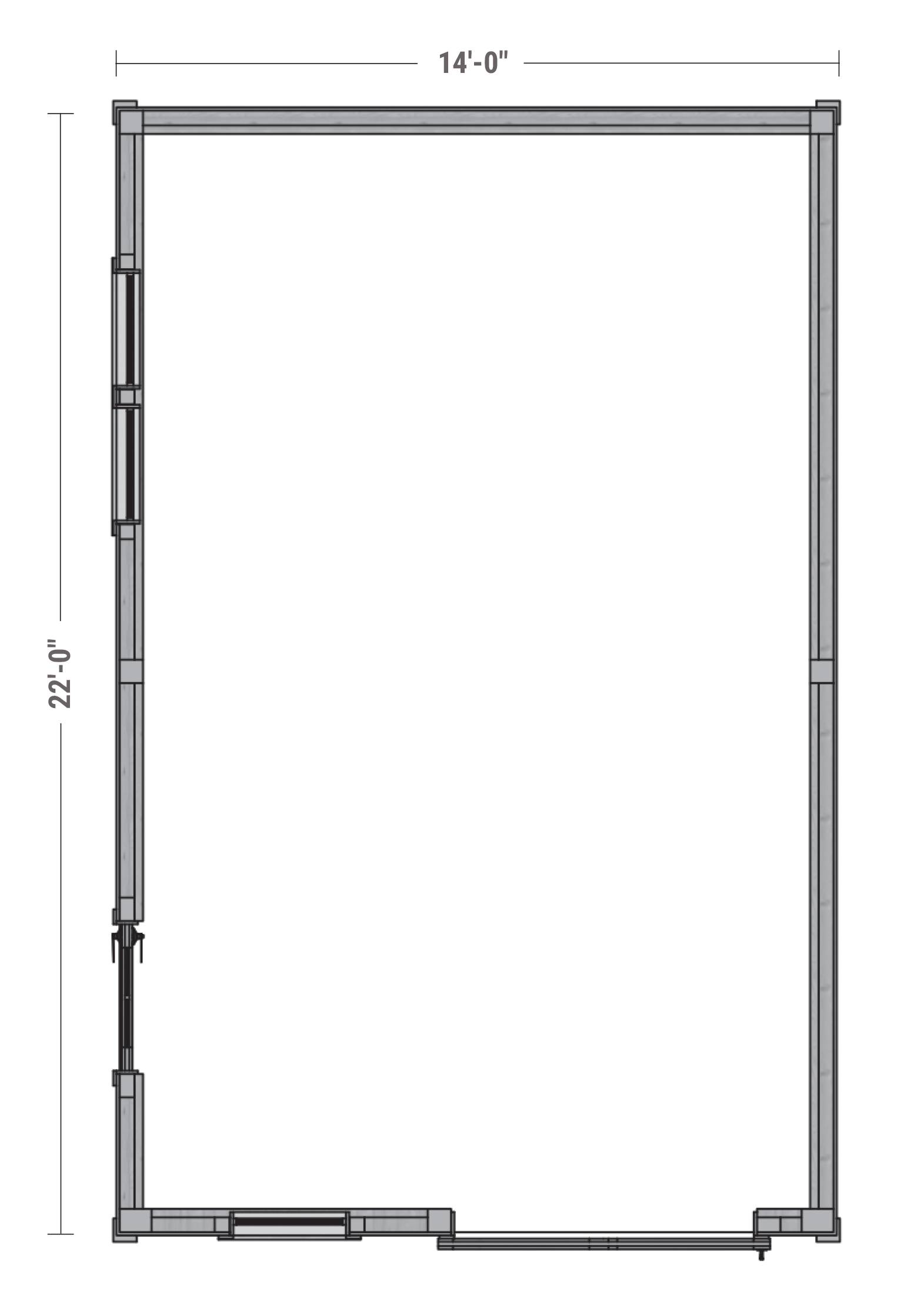
FLOOR PLAN DETAILS
- 308 Sq. Ft.
- Single Story + Storage Loft
- Timber Frame Accent in Gable
- Space for a Kitchenette, Wood Stove, Sofa Bed, and More
Details


