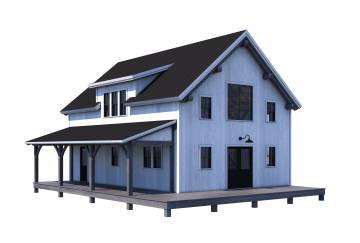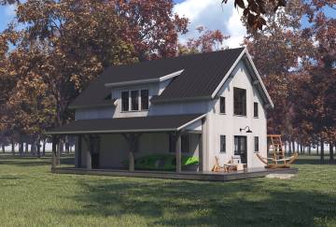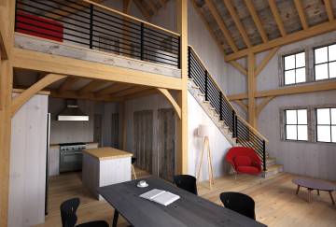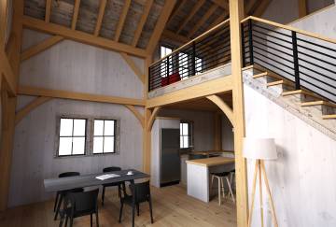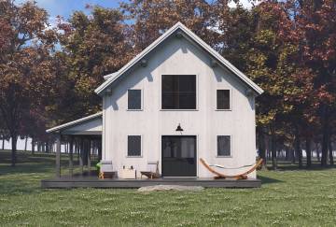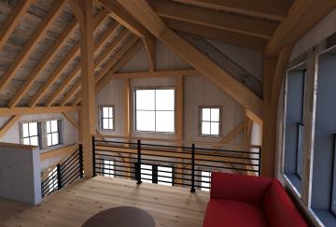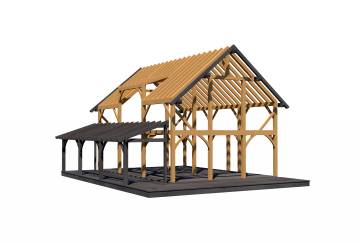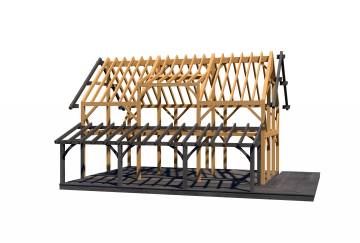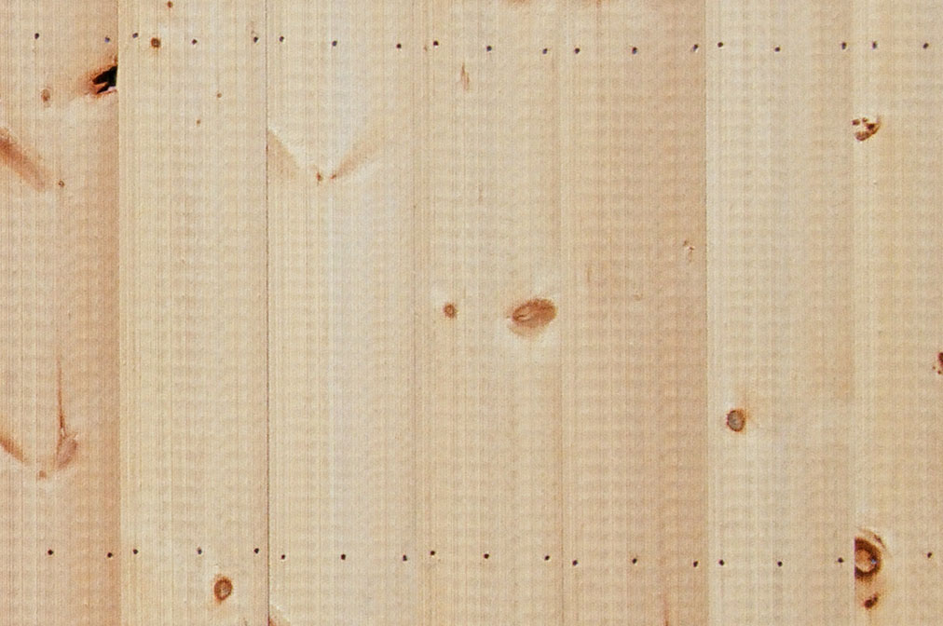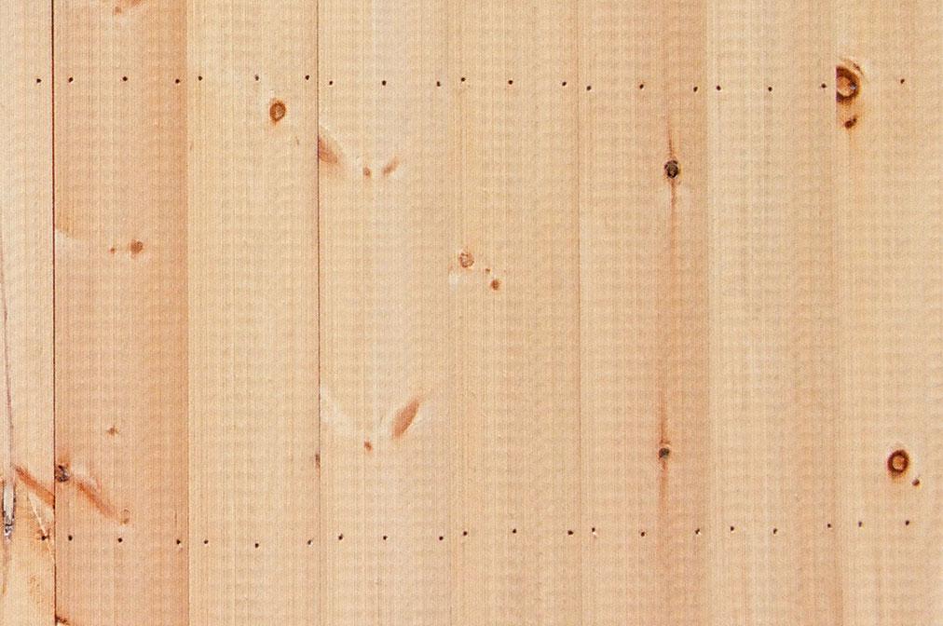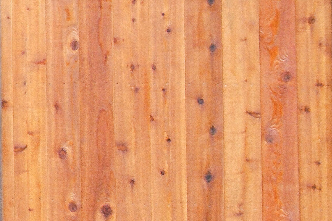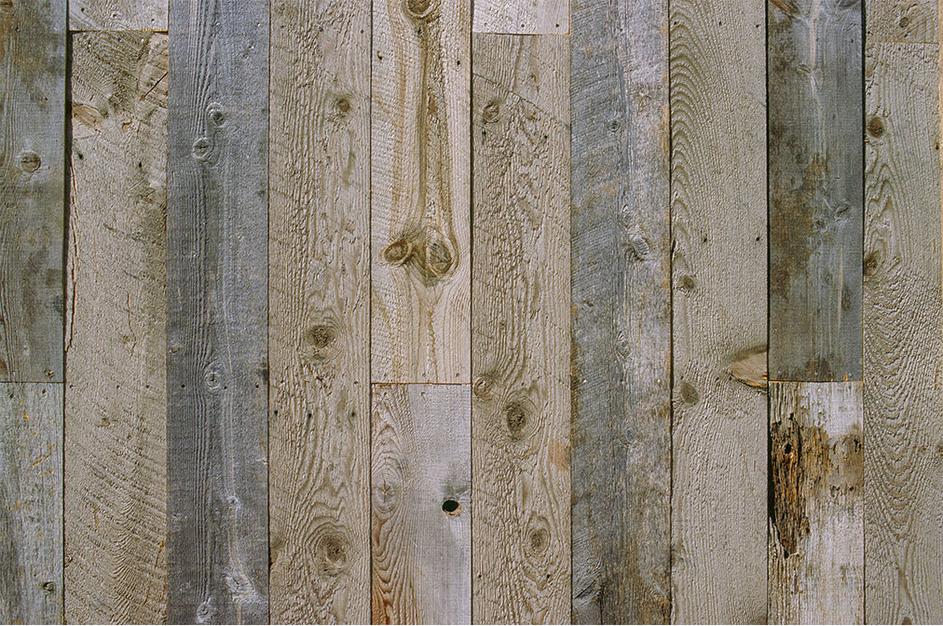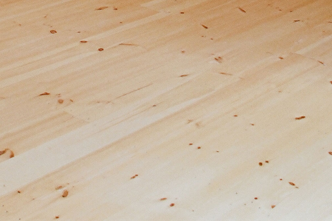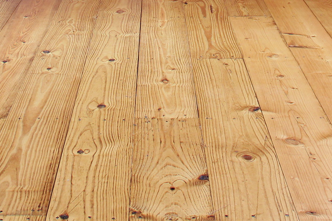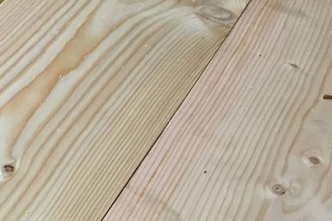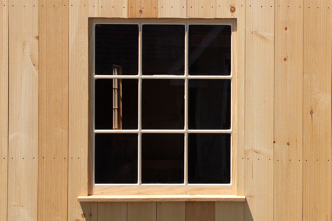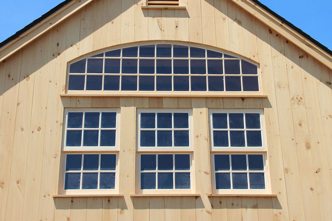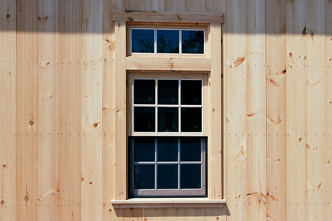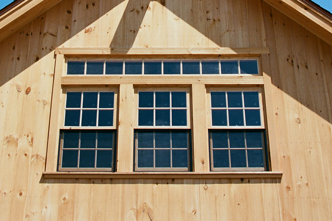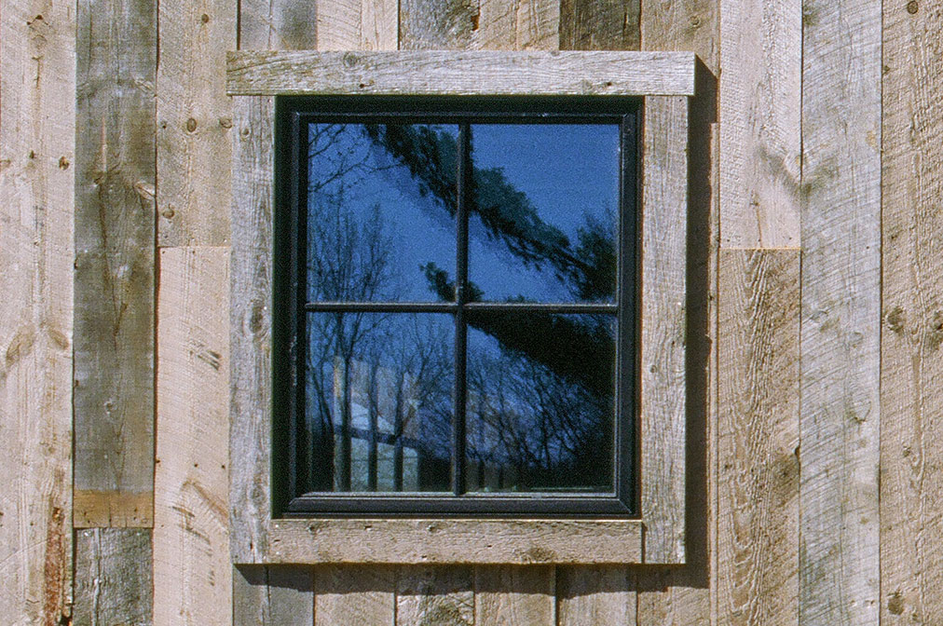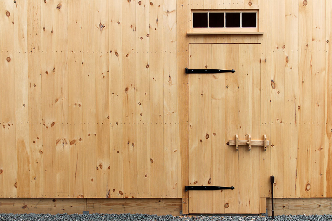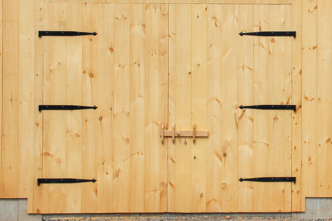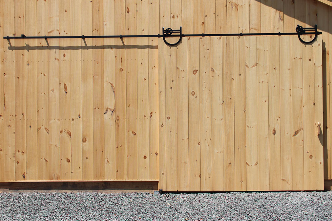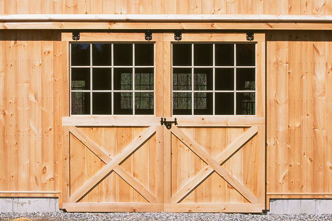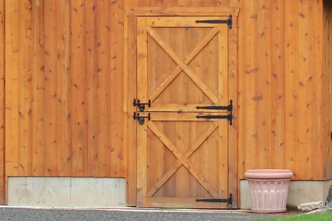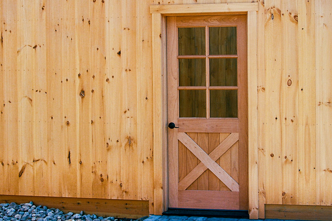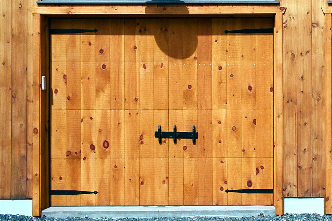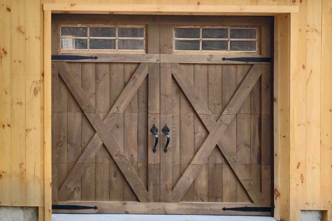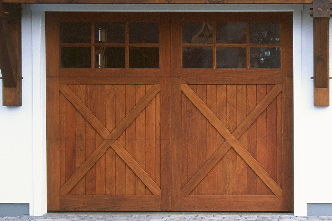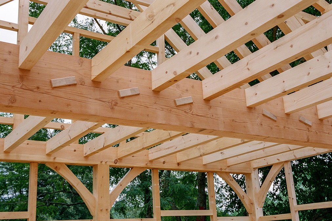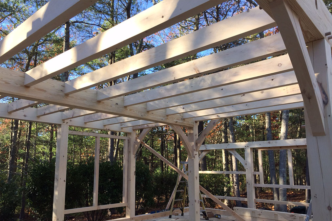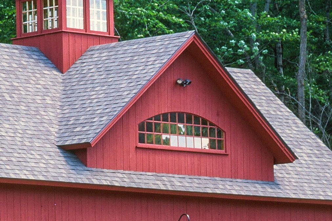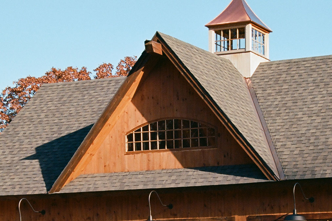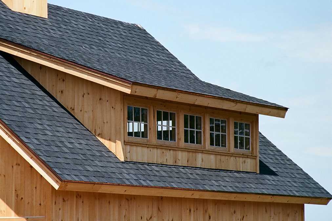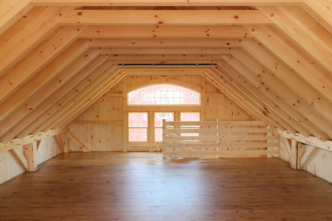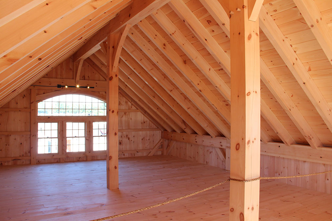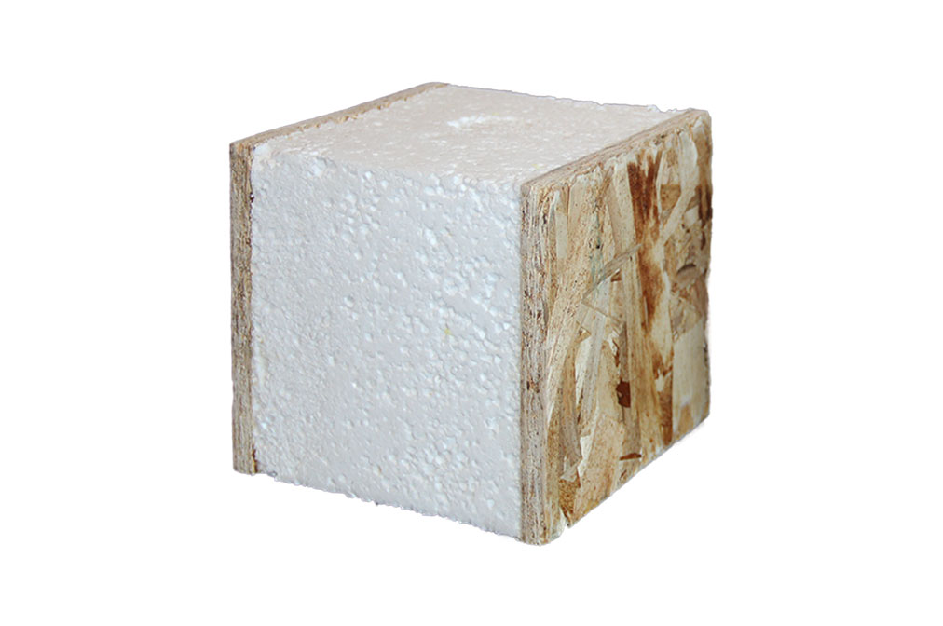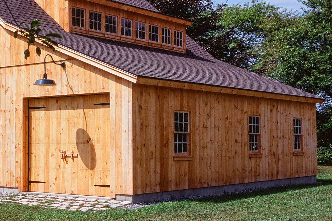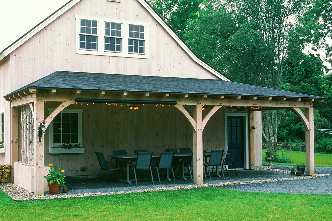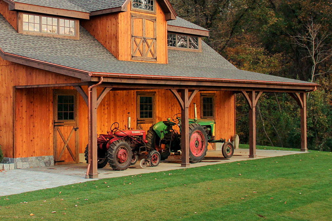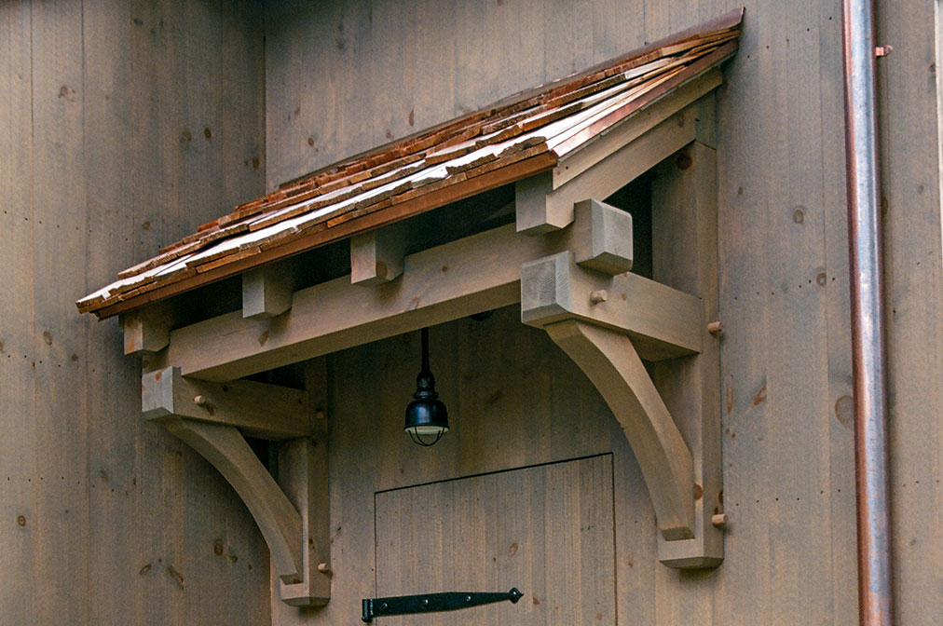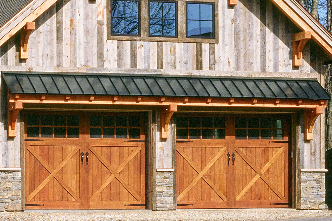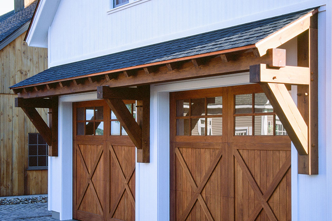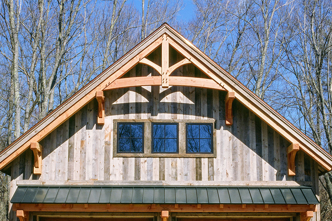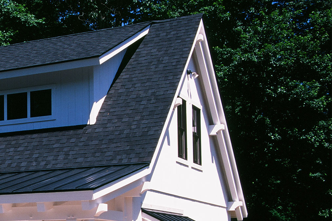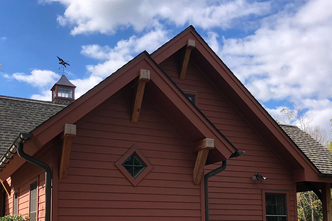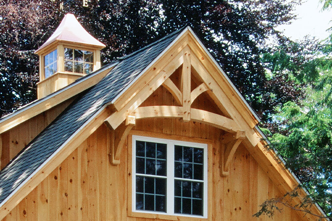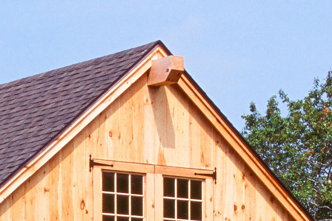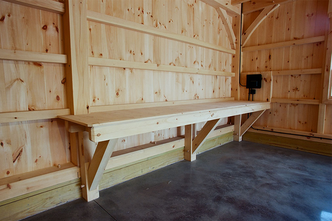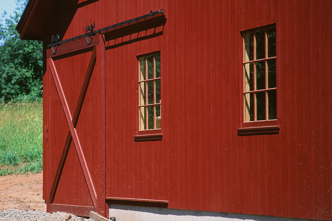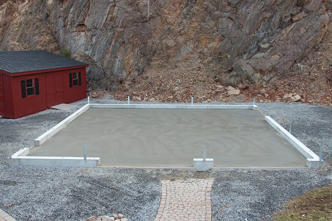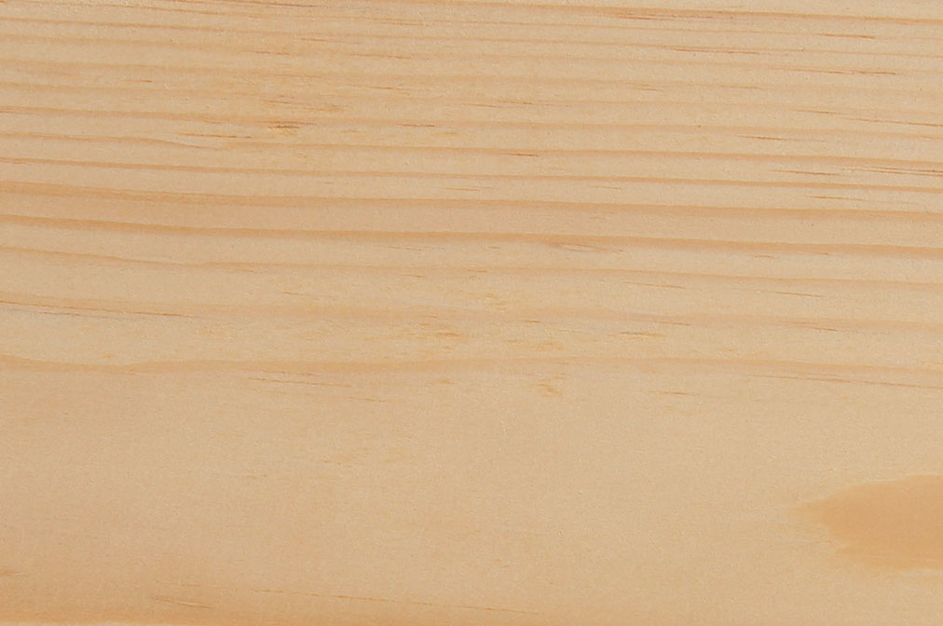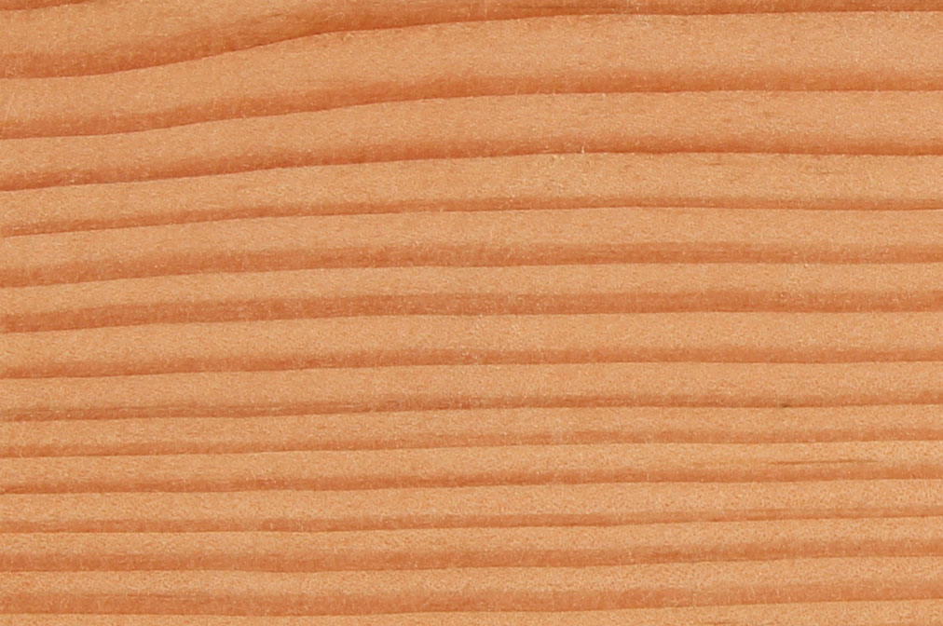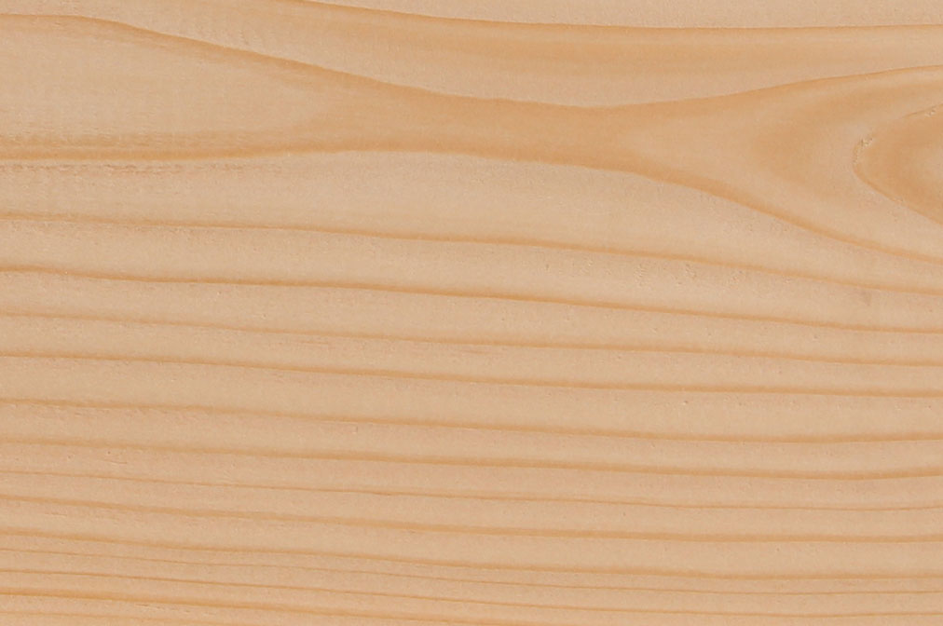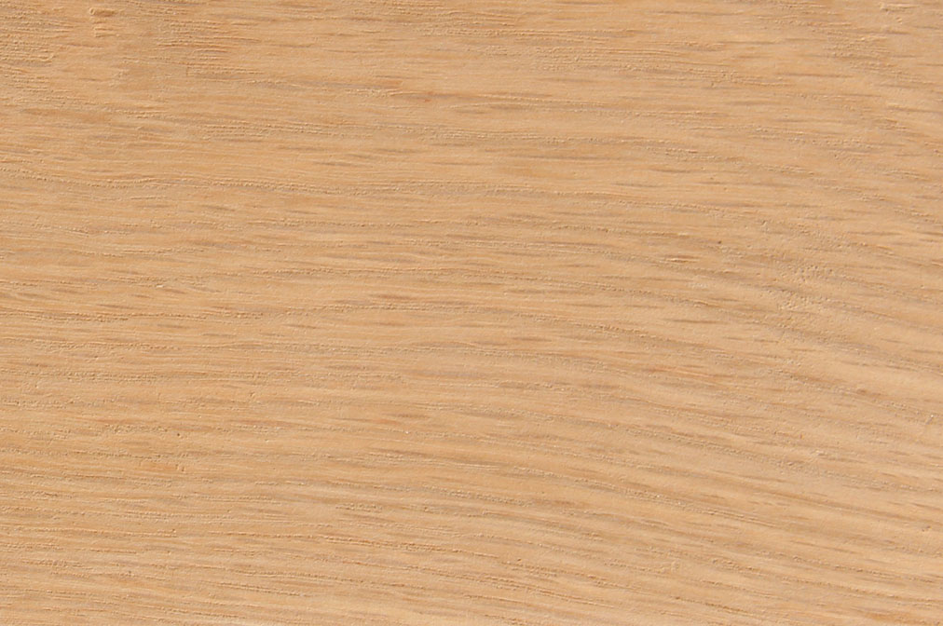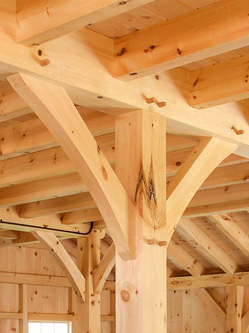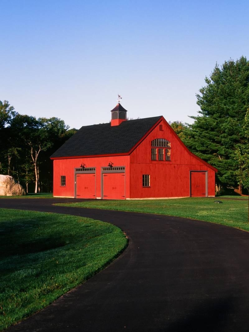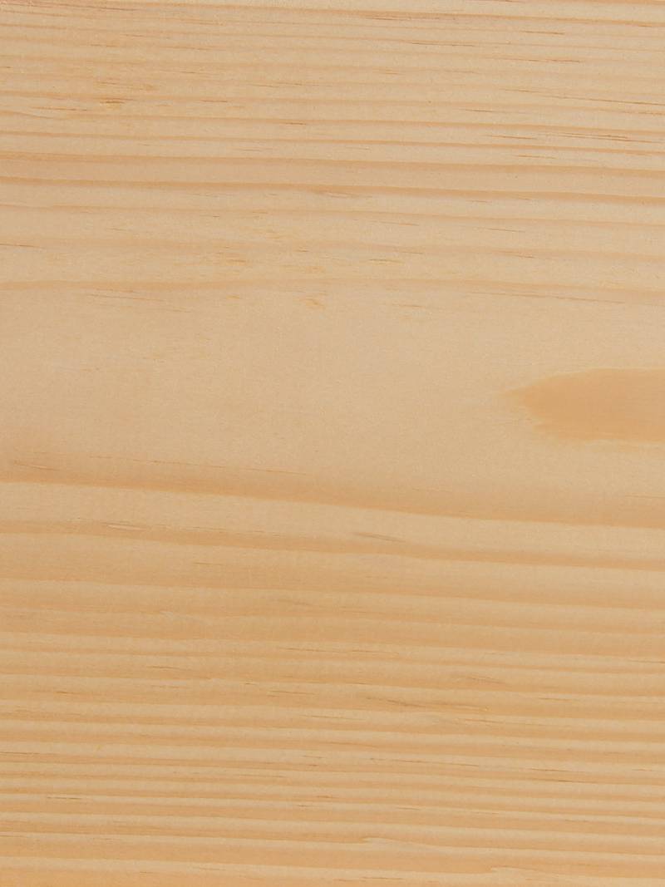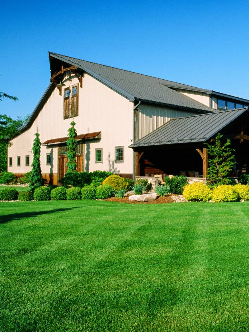Stockbridge Barn Home Kit
Regular
$186,147
Sale
$179,185
POST & BEAM BARN HOME
2-STORY | 1,439 SQ. FT. | 3 BED, 2.5 BATH
Authentic post & beam construction in a floor plan designed for comfort. The Stockbridge Barn Home features a covered timber frame porch, timber frame accents, and more.
KITS SHIPPED NATIONWIDE
Also Available Fully Built
Fully built available in New England only
Additional Sizes Available
Standard Features
Standard Features
- 2 Story; 1,439 Sq. Ft. Barn Home
- Sealed Shop Drawings for Timber Frame with Foundation Plan
- Exterior 2D Elevation Drawing Package & Floor Plan Design
- 30-Minute Step by Step Timber Frame Raising Instructional Video
- Great Country Timber Frames Toolbox (see store for items included)
- Authentic Mortise & Tenon Post & Beam Construction (12' Bent Spacing)
- Eastern White Pine Timber Frame with Finished Planed Surface
- Traditional Wood Joinery with Hardwood Oak Pegs (no visible fasteners)
- 8x8 Posts, 8x12 Tie Beams, 4x8 Loft Joists, 8x10 Rafter Plates, 4x8 Arched Braces
- 9' First Floor Ceiling Height
- 14'-10" Overall Eave Height
- 1x10 Premium Kiln Dried Shiplap Pine Material for Siding & Trim
- 10-12 Roof Pitch
- Structural Ridge Beam with 4x8 Pine Rafters
- (1) 12' Shed Dormer
- 24' x 24' Second Floor Living Space with 4'-10" Knee-wall
- Cathedral Ceiling in Dining/Great Room
- 1x8 Premium Kiln Dried T&G Pine V-Groove Loft Ceiling & Roof Decking Material
- Heavy Timber Pine Stairway to Second Floor (incl stringers, treads, risers, handrail, newel posts)
- All Oak Pegs & Timberlok Fasteners Required to Assemble Timber Frame
- Stainless Steel Concealed Knife Plates for Posts
- Andersen 400 Series Windows per Plan (GBG)
- (2) Andersen A Series Entry Doors Per Plan (GBG)
- (2) Exterior Timber Rafter Accents (gable ends)
- Code Compliant SIP Insulation Package: Walls 4.5" EPS R18
- Code Compliant SIP Insulation Package: Roof 8.25" EPS R33
- (1) 8' x 35' Timber Frame Porch Roof
Exclusions
- Shipping
- Electrical
- Land
- General construction management
- Permits
- Site work
- Excavating
- Utilities
- Foundations
- Paving
- Masonry
- Concrete
- Construction involving standard dimensional lumber
- Floor deck framing
- Service cavity wall & floor framing
- Interior wall finish
- Drywall
- Interior finishes
- Interior partition walls
- Flooring
- Cabinets
- Fixtures
- MEP work
- Painting
- Staining
- Exterior deck framing
- Any other items not specified above
Floor Plan
Details
Options
Timber Species
Floor Plan
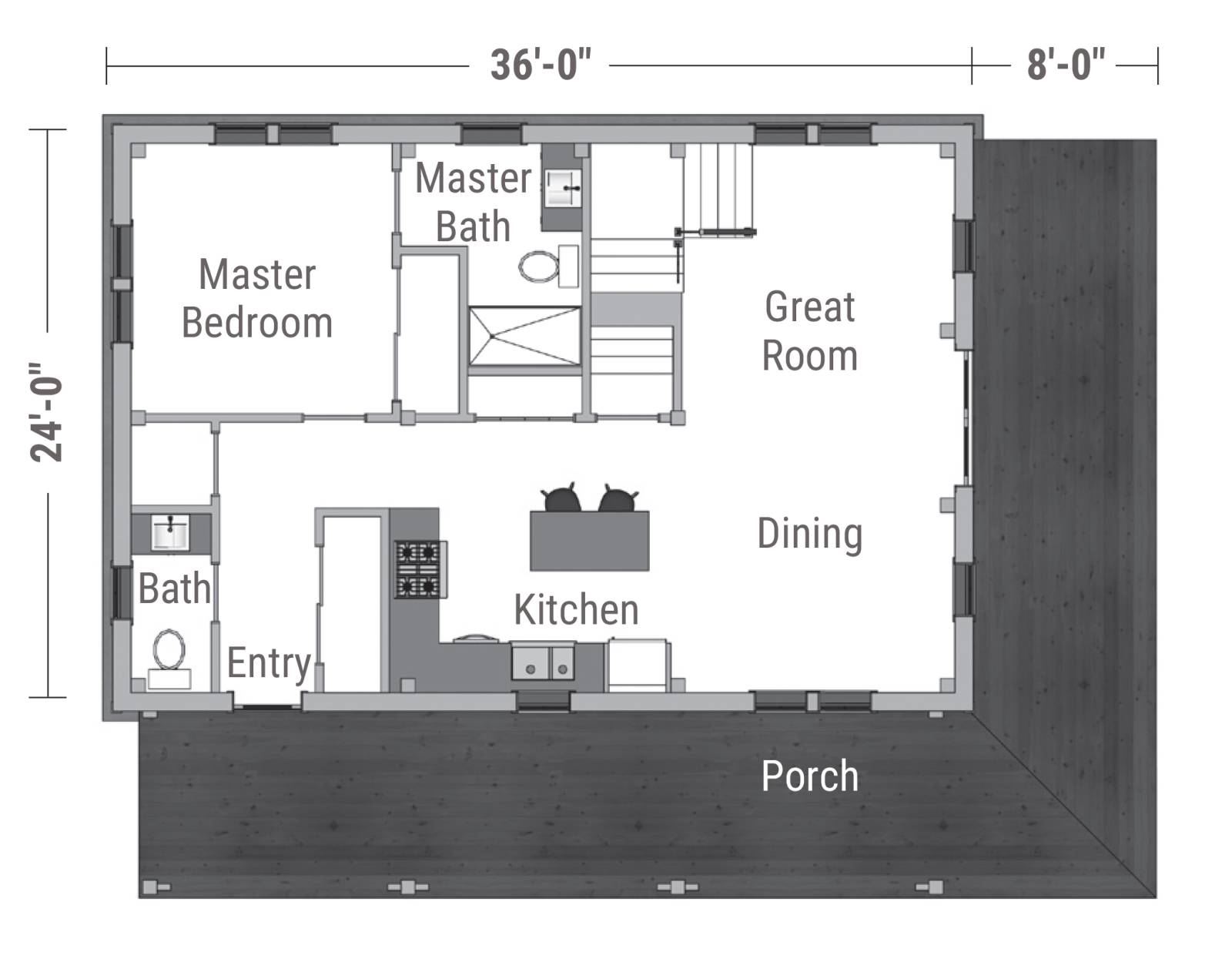
First Floor

Second Floor
FLOOR PLAN DETAILS
- 1,439 Sq. Ft.
- 2 Story
- 3 Bedroom
- 2.5 Bathroom
- Full Kitchen
- Dining Room
- Great Room
- Covered Timber Frame Porch
- Timber Frame Accent in Gables
Details


