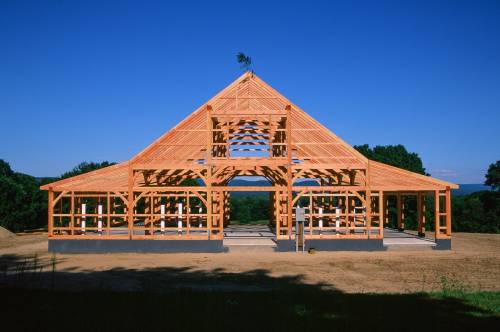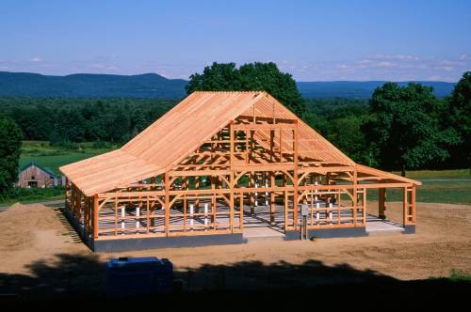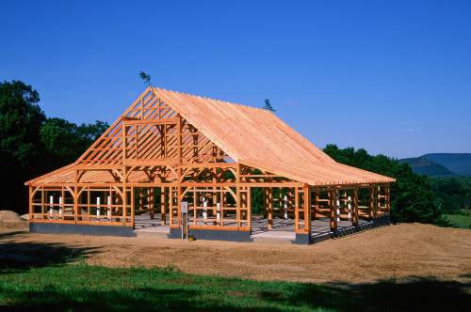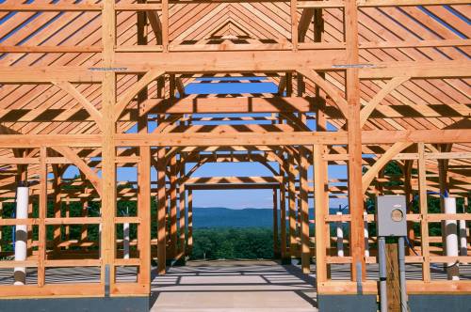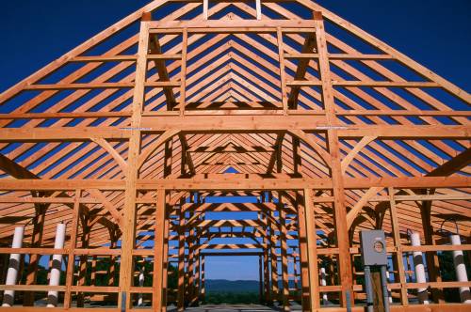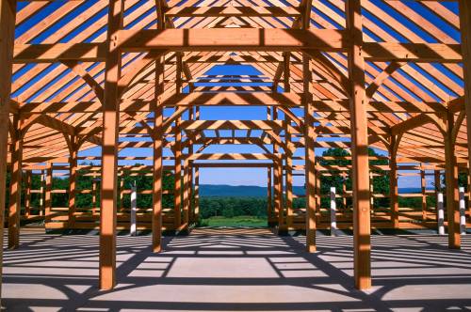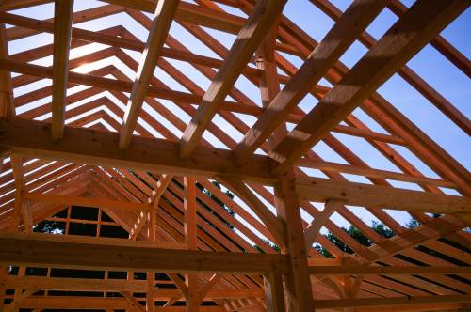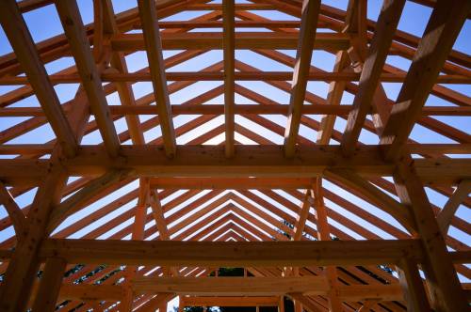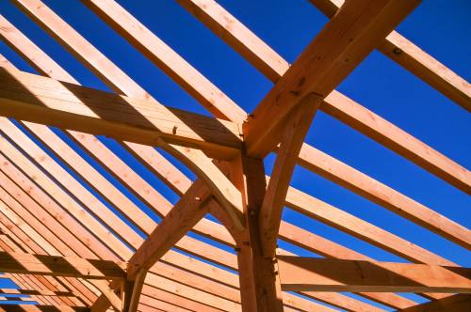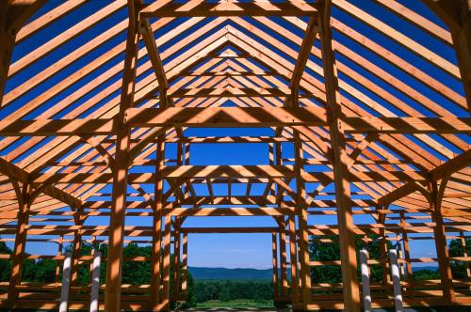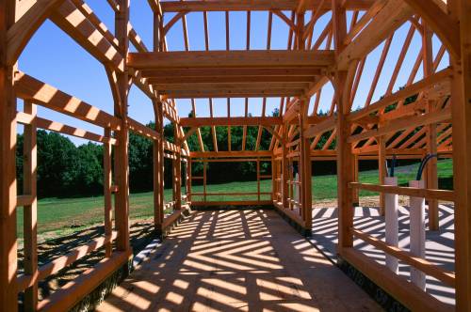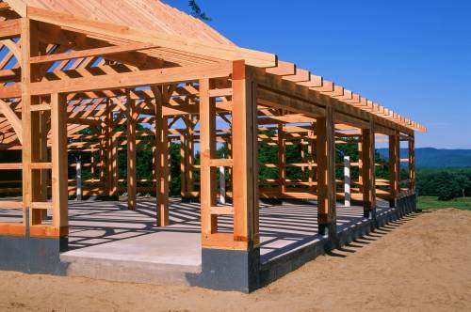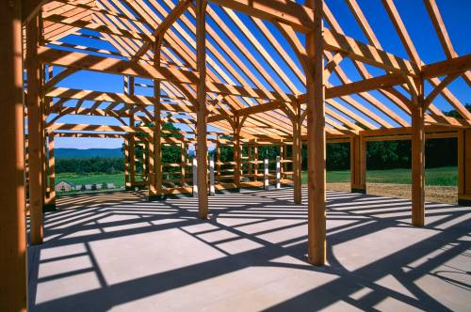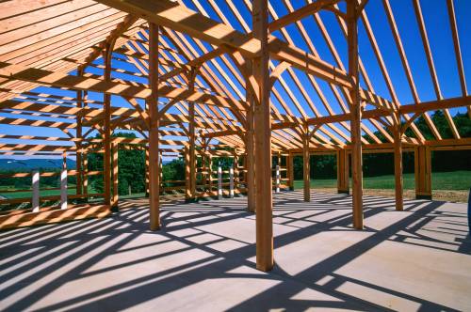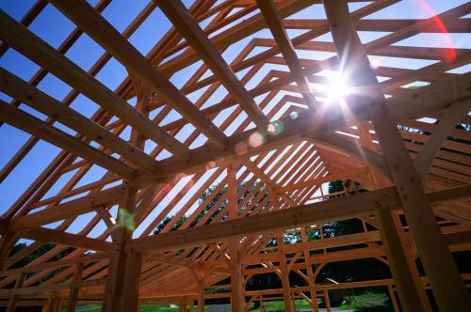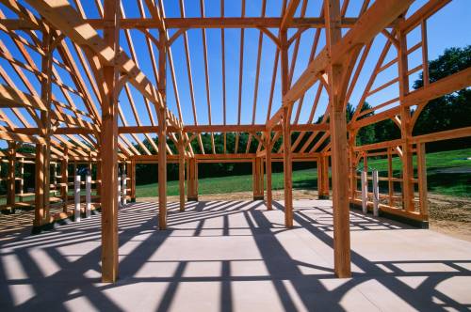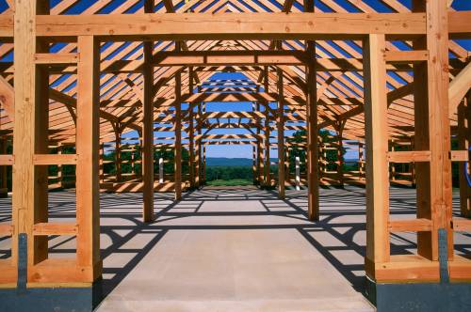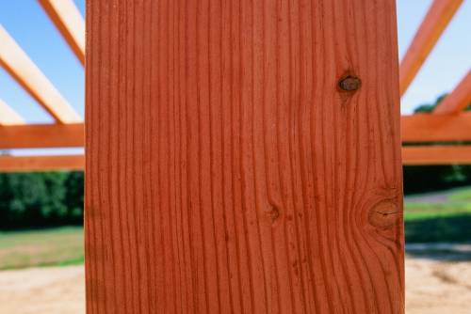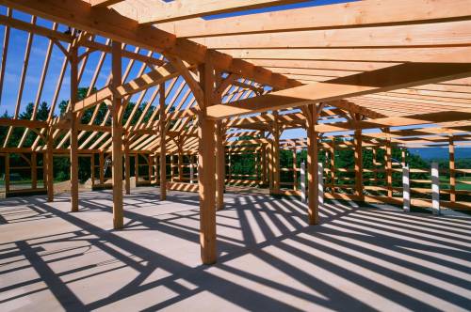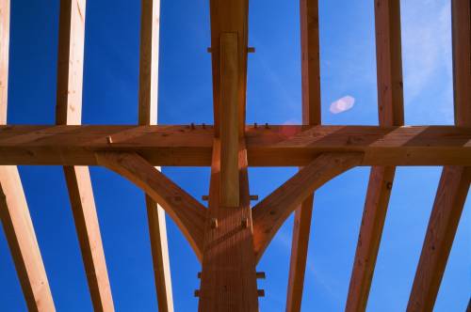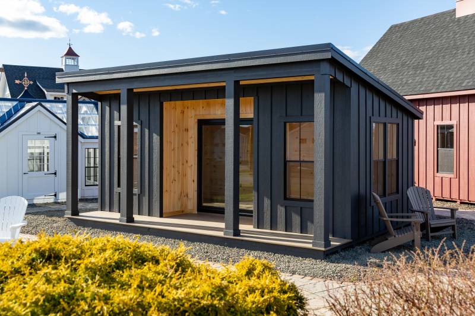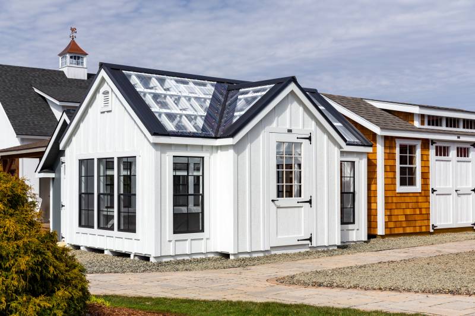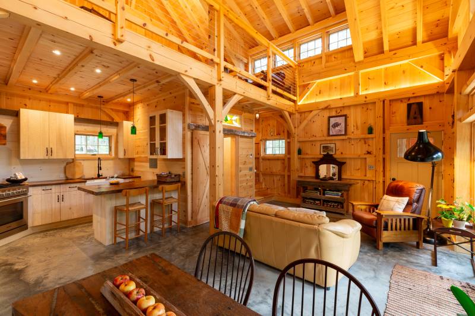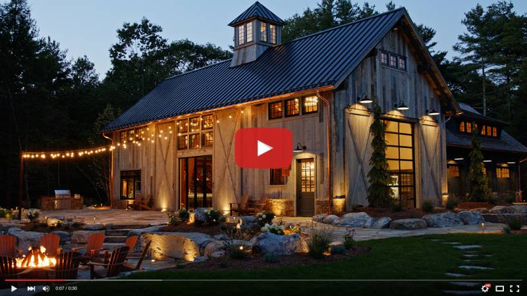NEW! Modern Studio
New for the 2024 season is our Modern Studio. This sleek, classy shed is ideal for hobby space, a home office, a pool house, and more. A 9' front wall height and a 7' back wall height create an angled roof, topped with corrugated metal. The Modern Studio features a 3' indented front porch with composite decking, pine ceiling, and a pine accent wall. Board & batten siding wraps around the rest of the exterior. The interior finish will be done by others.
NEW! Classic Greenhouse
New for the 2024 season is our Classic Greenhouse. Garden with ease in our new addition, perfect for giving your flowers, vegetables, and other plants a head start. The greenhouse comes standard with an 8' x 16" bump out and a 12' potting bench. Board & batten siding can be painted in a variety of colors with a matching interior. A clear corrugated roof and several windows let in plenty of sunshine and will keep your plants warm even in cool weather.
Guest Barn in the Woods
Find this welcoming guest barn deep in the woods, ideal for immersing oneself in nature. When this barn is not hosting guests, the owner uses it as a writer’s retreat. The serene scenes of nature outside of this barn flow inside thanks to the detailed timber frame construction with authentic wood joinery. Read on for a photo tour.
What You Need is a Barn
When you see the quality of our barns and imagine the endless possibilities, the answer is clear: what you need is a barn. Watch our latest TV commercial that convinces you of just that.

