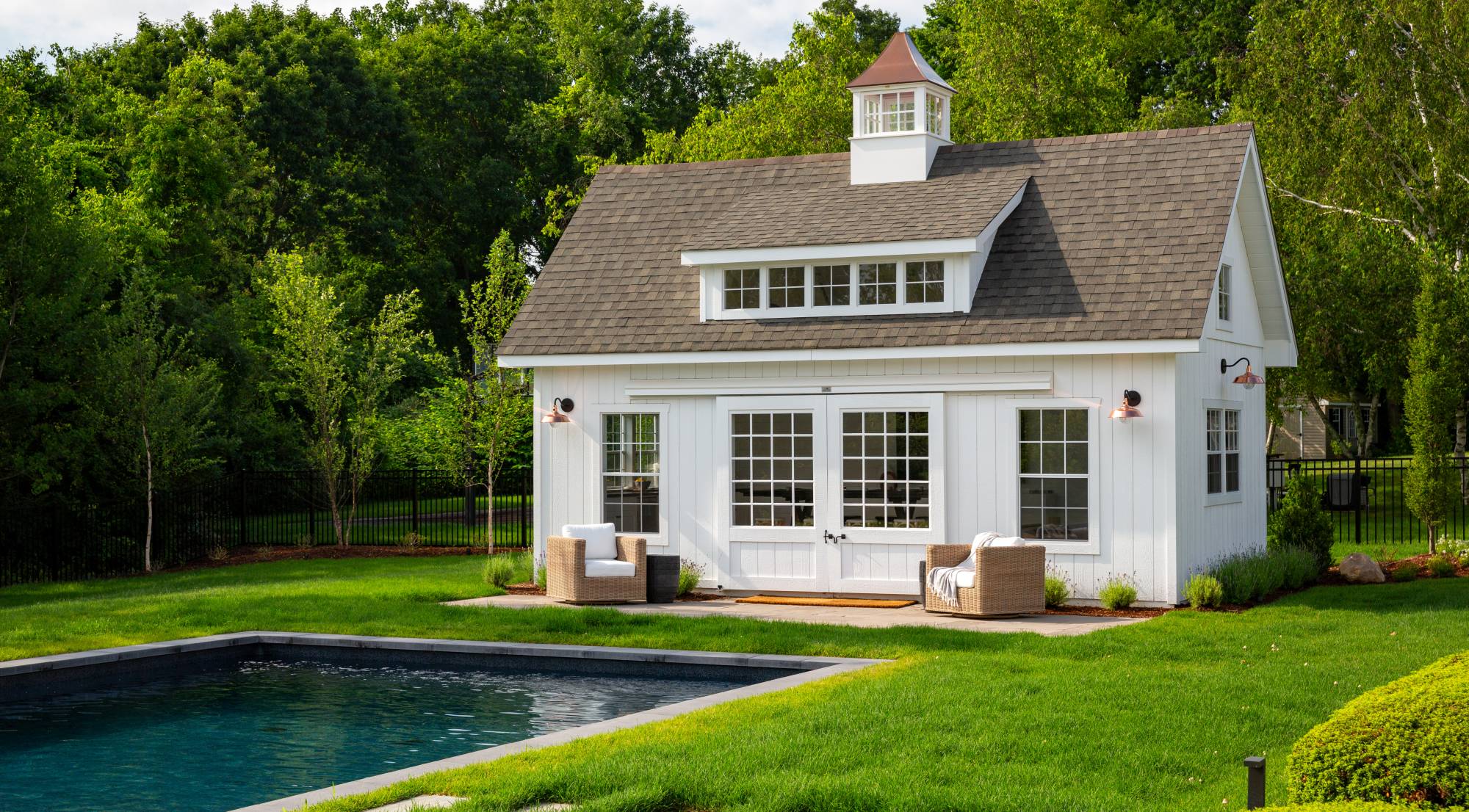
Sheds
Storage Buildings & Garages
Shed Series

10' x 14' Victorian Cottage, Ellington, CT
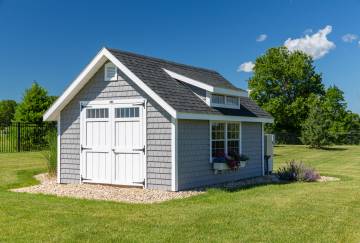
12' x 16' Victorian Cottage, Burlington, CT
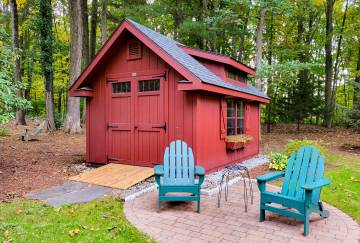
10' x 14' Victorian Cottage, Manchester, CT
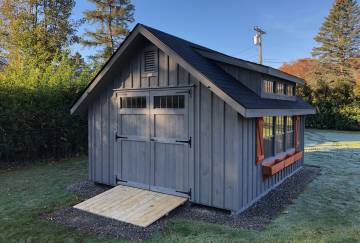
12' x 16' Victorian Cottage, Southington, CT
Victorian Cottage Shed
- 10-12 Roof Pitch
- 12" Overhangs
- 6' Wall Height
- 5' Double Door w/Antique Hinges
- (2) 24"W x 36"H Windows
- 1x4 Trim with Z Shutters
- ¾" Pressure Treated Floor Plywood
- 12" O.C. P.T. Floor Joists
- MiraTEC® Trim
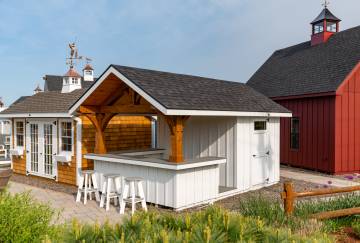
10' x 16' Victorian Poolside Bar, Ellington, CT
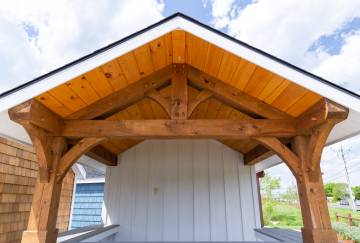
10' x 16' Victorian Poolside Bar, Ellington, CT
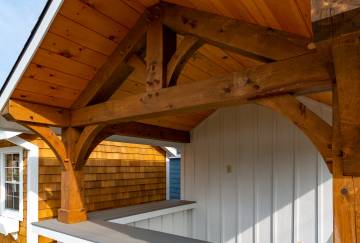
10' x 16' Victorian Poolside Bar, Ellington, CT
Victorian Poolside Bar
- 10' x 8' Bar Area with Trex Floor and Bar
- Timber Frame Truss Stained Blend #1
- Standard Electric Package in Each Area
- LP Board & Batten Siding
- ¾" Pressure Treated Plywood Floor in Shed
- 3' Single Door
- (2) 24"W x 36"H Aluminum Windows with Screens
- 24" Front Gable Overhang, 12" Eave & Gable Overhangs
- 7-12 Roof Pitch
- Tongue & Groove Roof Decking in Porch Area
- 7' Wall Height
- 12" O.C. P.T. Floor Joists
- MiraTEC® Trim

12' x 16' Victorian Cape, Burlington, CT
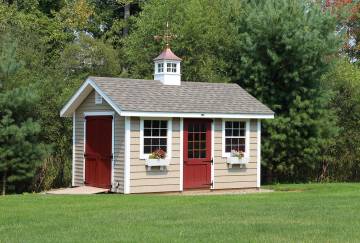
10' x 14' Victorian Cape, East Longmeadow, MA
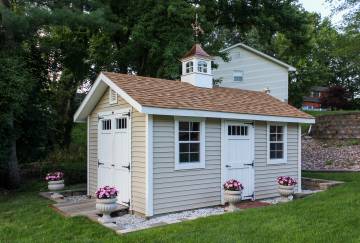
10' x 16' Victorian Cape, Glastonbury, CT
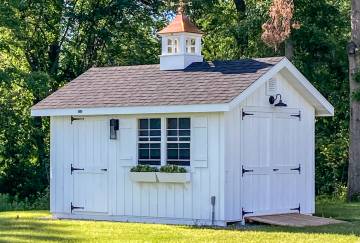
10' x 14' Victorian Cape, Wilbraham, MA
Victorian Cape Shed
- 6-12 Roof Pitch
- 12" Overhangs
- 7' Wall Height
- 5' Double Door w/Antique Hinges
- (2) 24"W x 36"H Windows
- 1x4 Trim with Z Shutters
- ¾" Pressure Treated Floor Plywood
- 12" O.C. P.T. Floor Joists
- MiraTEC® Trim
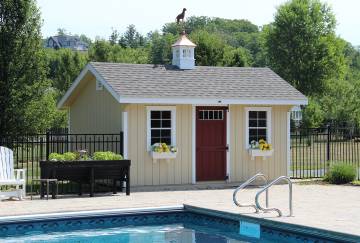
12' x 16' Victorian Quaker Shed, East Lyme, CT
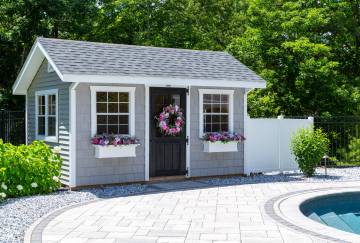
10' x 14' Victorian Quaker, Burlington, CT
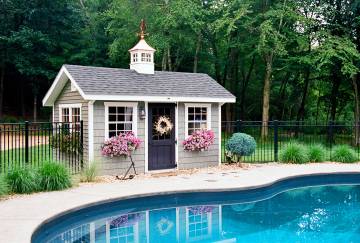
10' x 14' Victorian Quaker, Ellington, CT
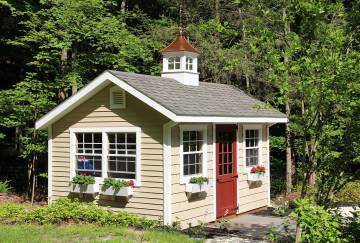
10' x 14' Victorian Quaker, Redding, CT
Victorian Quaker Shed
- 6-12 Roof Pitch
- 18" Front & 12" Gable Overhangs
- 7' 3" Front & 6' 6" Rear Wall Height
- 5' Double Door w/Antique Hinges
- (2) 24"W x 36"H Windows
- 1x4 Trim with Z Shutters
- ¾" Pressure Treated Floor Plywood
- 12" O.C. P.T. Floor Joists
- MiraTEC® Trim
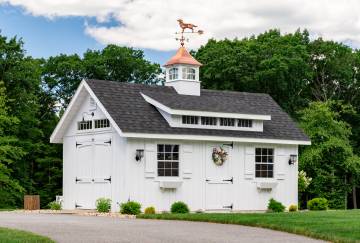
12' x 20' Victorian Carriage House, Burlington, CT
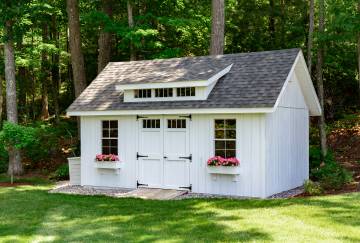
12' x 18' Victorian Carriage House, Burlington, CT
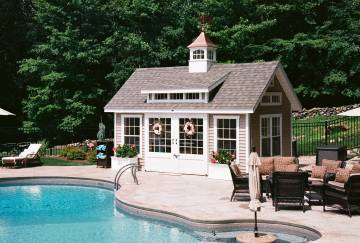
12' x 18' Victorian Carriage House, Prospect, CT
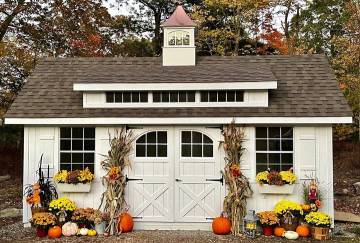
12' x 20' Victorian Carriage House, Glocester, RI
Victorian Carriage House Shed
- 10-12 Roof Pitch
- 12" Overhangs
- 7' 4" Wall Height
- 5' Double Door w/Antique Hinges
- (2) 24"W x 36"H Windows
- 1x4 Trim with Z Shutters
- ¾" Pressure Treated Floor Plywood
- 12" O.C. P.T. Floor Joists
- MiraTEC® Trim
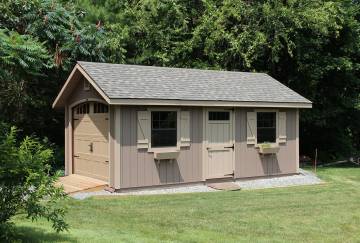
12' x 20' Victorian Cape Garage, South Hadley, MA
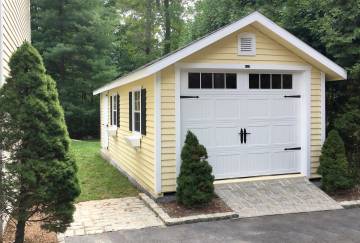
12' x 24' Victorian Cape Garage, Darien, CT
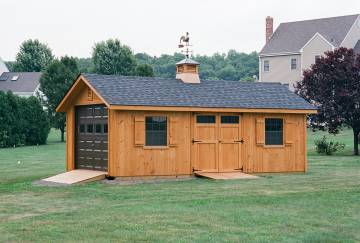
12' x 24' Victorian Cape Garage, Ellington, CT
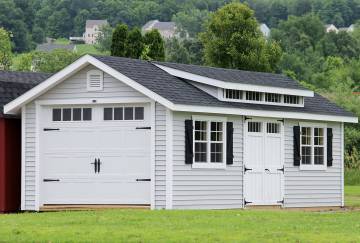
12' x 28' Victorian Cape Garage
Victorian Cape Garage
- 6-12 Roof Pitch
- 12" Overhangs
- 7' Wall Height
- 9' x 7' Overhead Door with or w/o Glass
- 3' Single Door w/Antique Hinges
- (2) 24"W x 36"H Windows
- 1x4 Trim with Z Shutters
- ¾" Pressure Treated Floor Plywood
- Super Floor (8" O.C. P.T. Joists)
- MiraTEC® Trim
- 8' Ramp
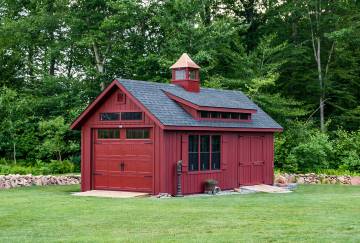
12' x 24' Victorian Carriage House Garage, East Longmeadow, MA
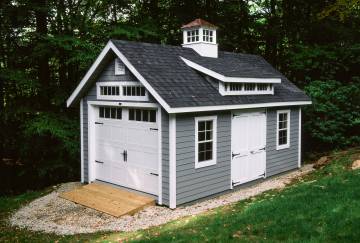
12' x 20' Victorian Carriage House Garage, Redding, CT
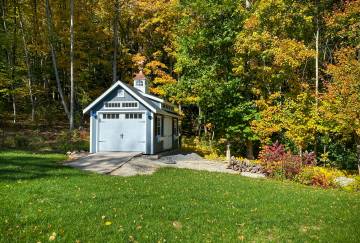
12' x 20' Victorian Carriage House Garage, Coventry, CT
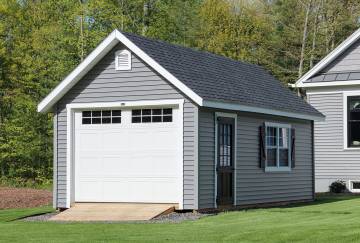
12' x 24' Victorian Carriage House, Ellington, CT
Victorian Carriage House Garage
- 10-12 Roof Pitch
- 12" Overhangs
- 7' 4" Wall Height
- 9' x 7' Overhead Door with or w/o Glass
- 3' Single Door w/Antique Hinges
- (2) 24"W x 36"H Windows
- 1x4 Trim with Z Shutters
- ¾" Pressure Treated Floor Plywood
- Super Floor (8" O.C. P.T. Joists)
- MiraTEC® Trim
- 8' Ramp
High-Quality Sheds for Sale
Find the Perfect Storage Shed for Your Needs
If you're looking for a high-quality outdoor shed for storage needs, reach out to The Barn Yard. We build sheds made of quality materials that are designed to last. Our team takes care of everything detail with attention to detail, ensuring your satisfaction. Trust us to deliver the shed of your dreams, built right here in the USA, and experience the convenience and functionality of a high-quality outdoor shed. We offer flexible delivery and installation options throughout New England.



