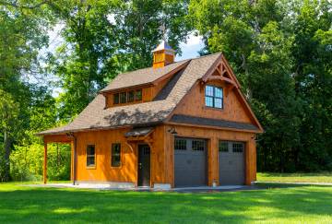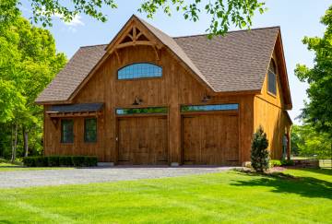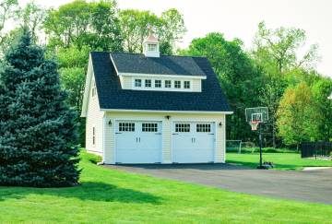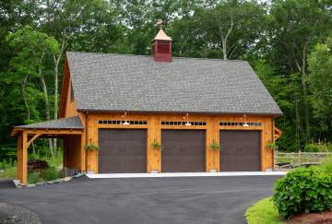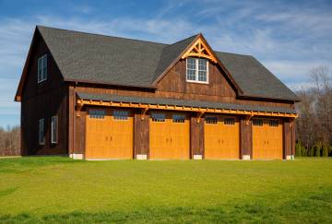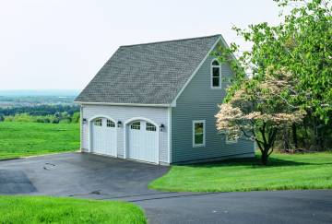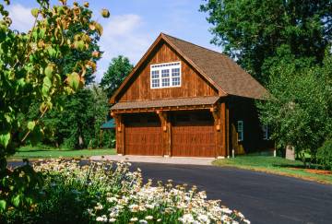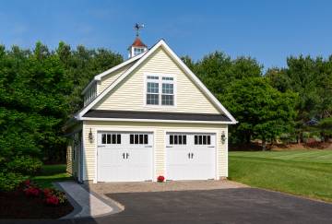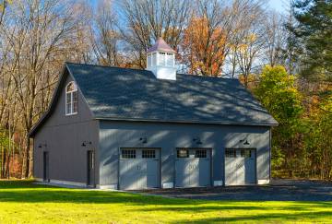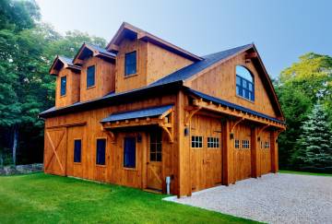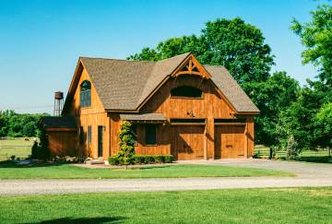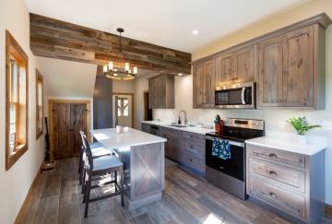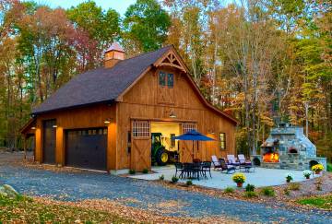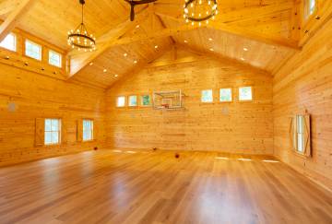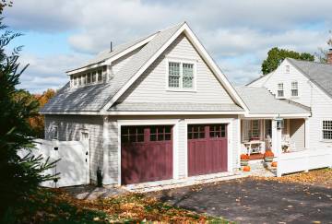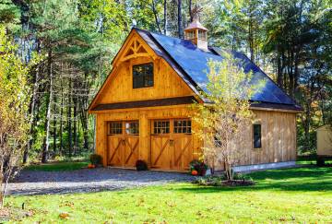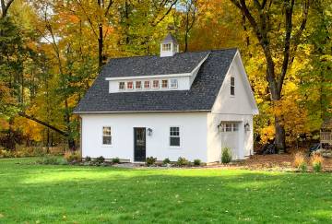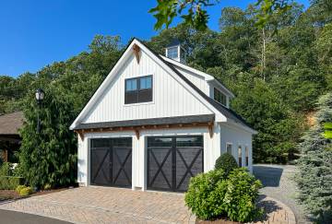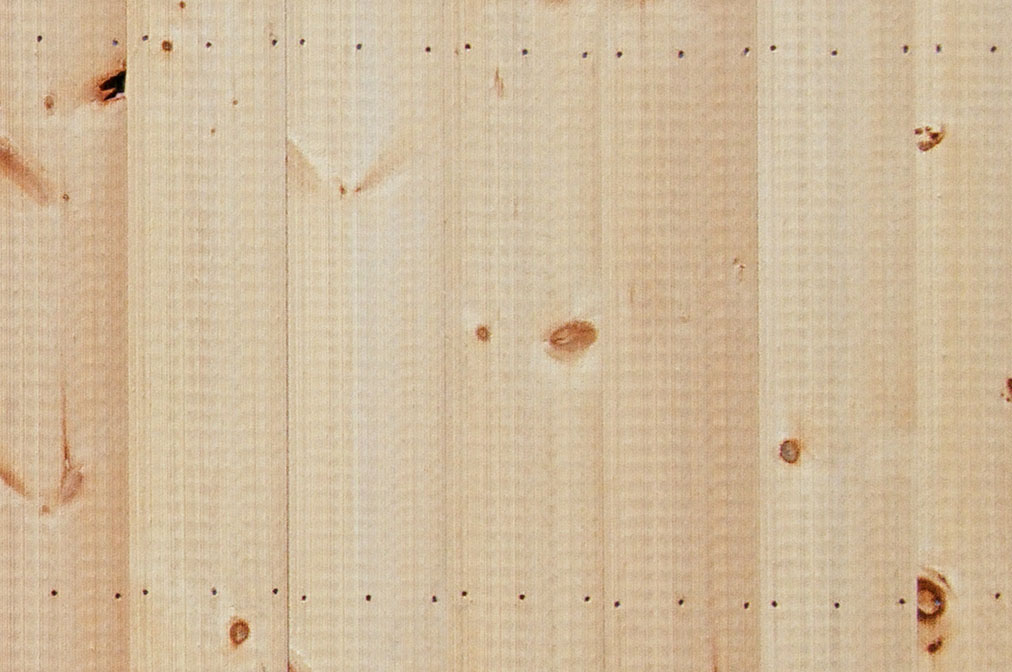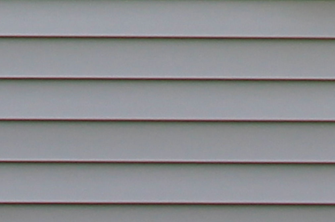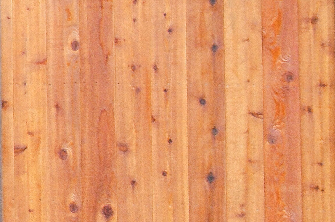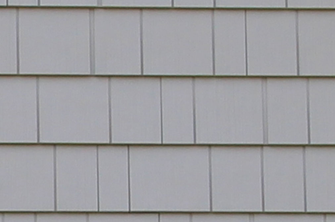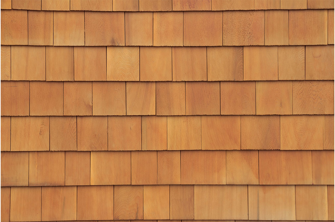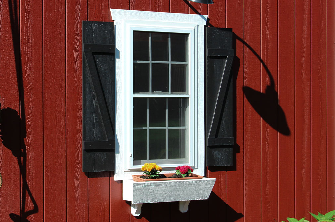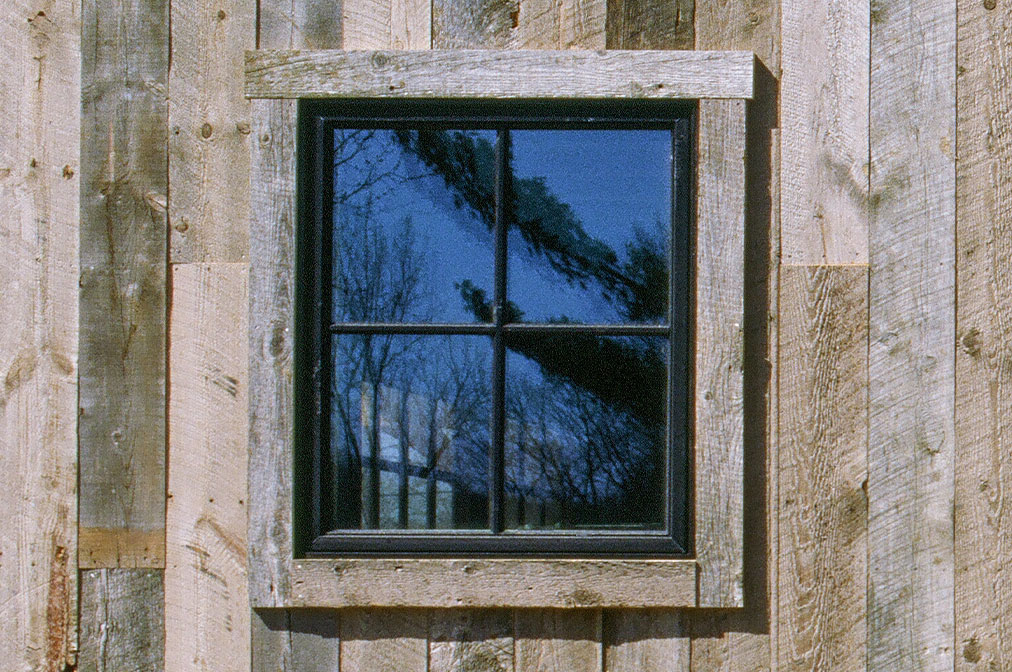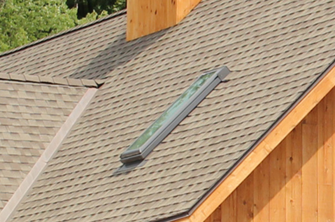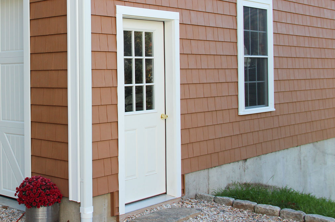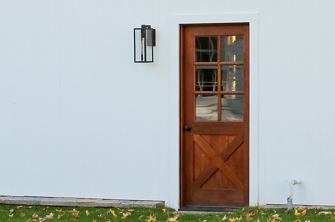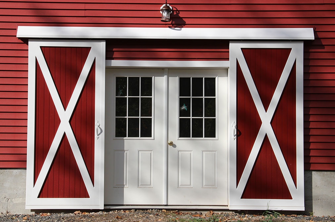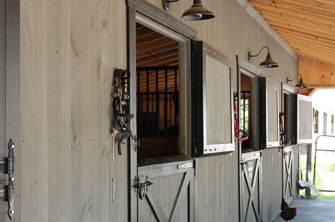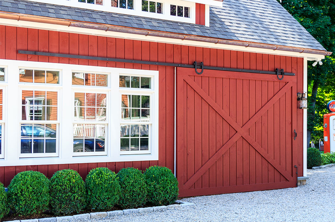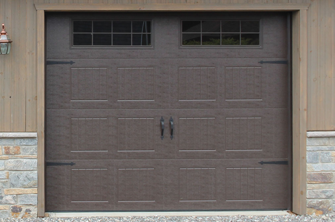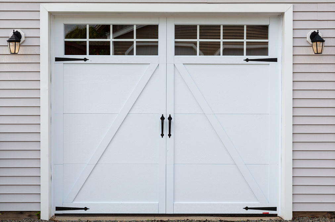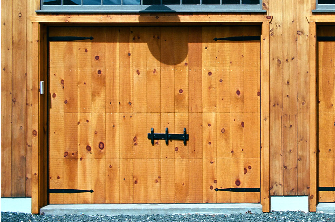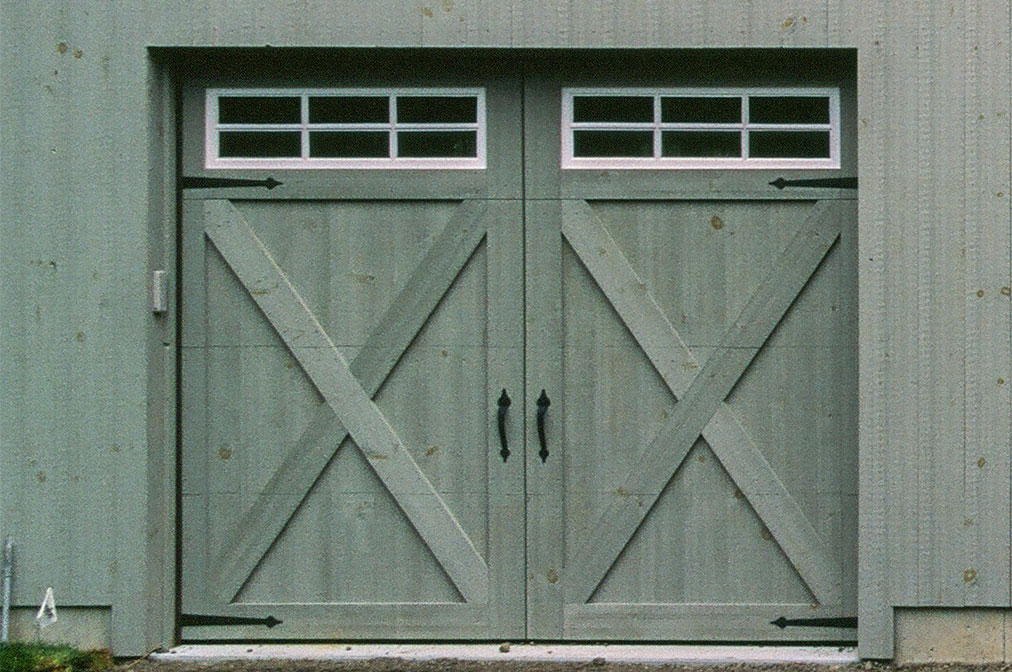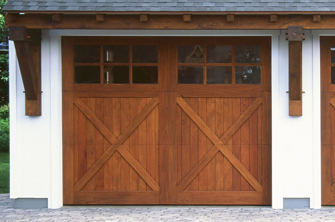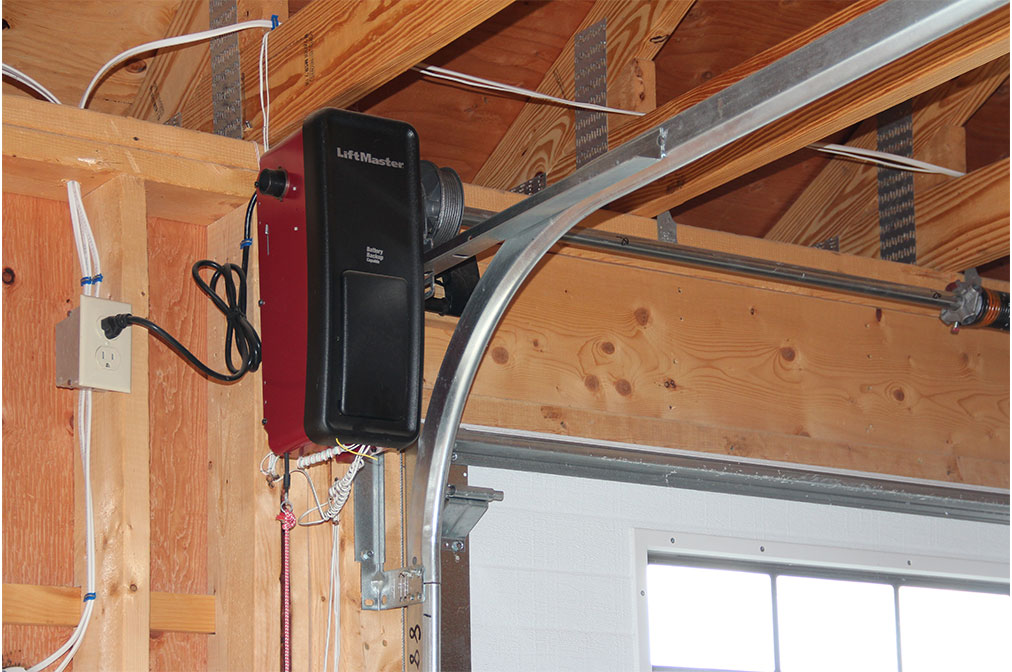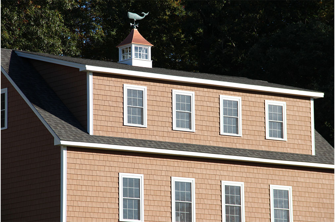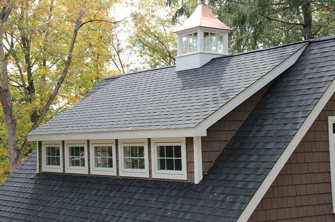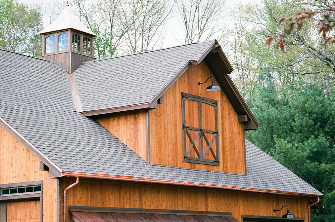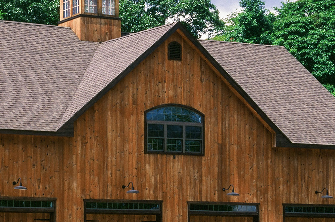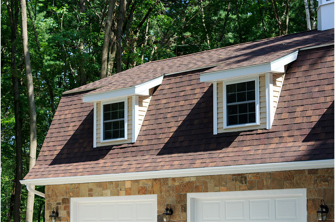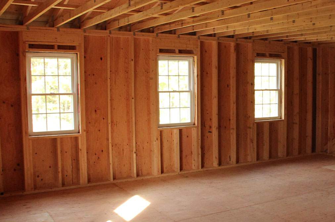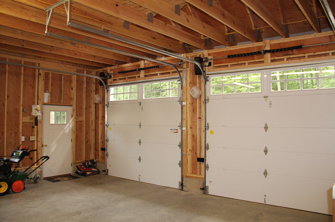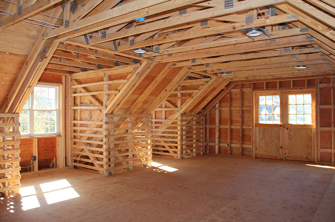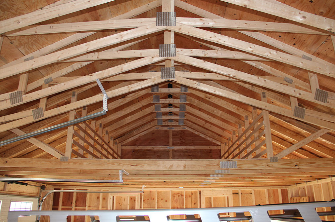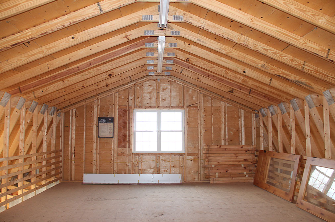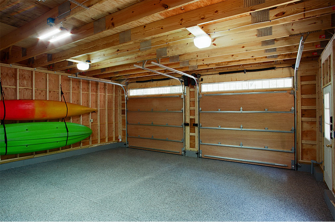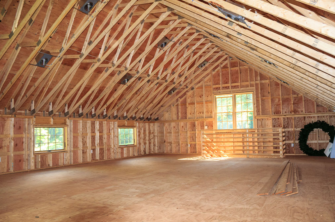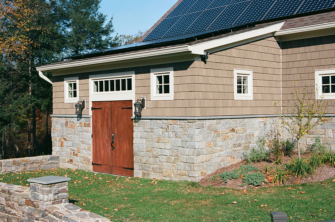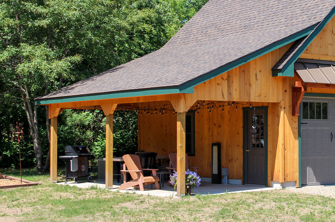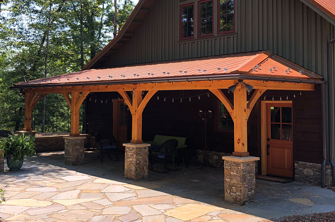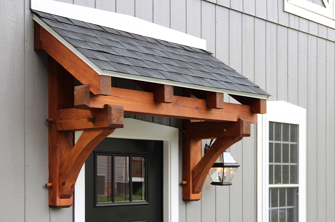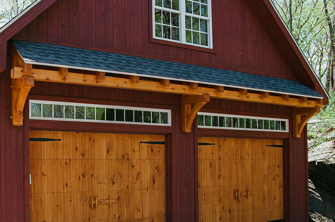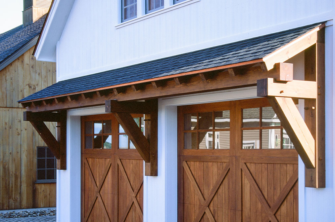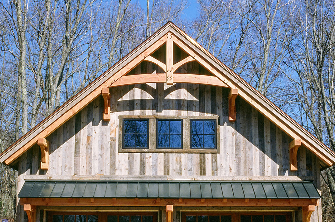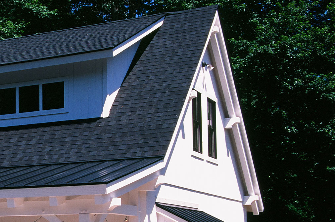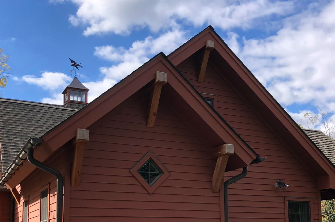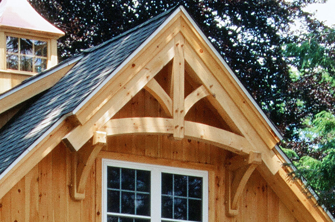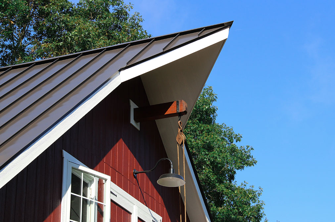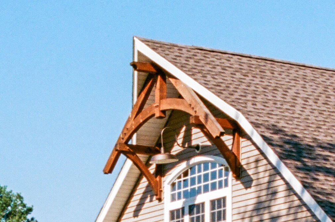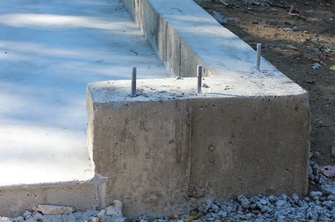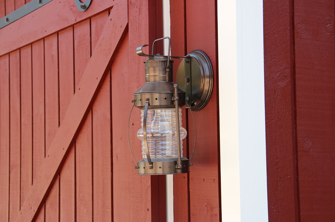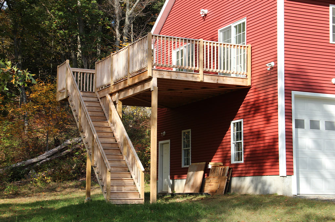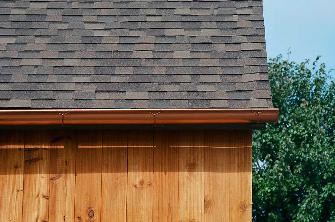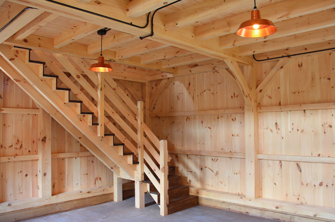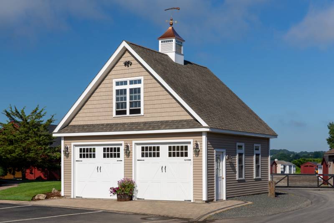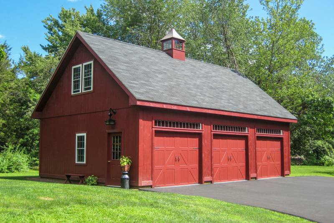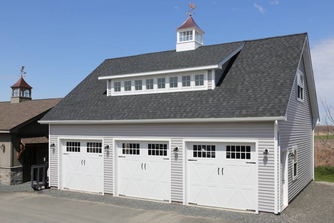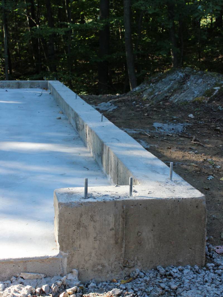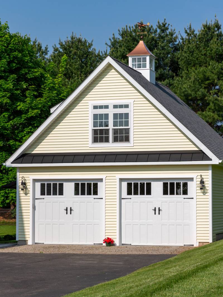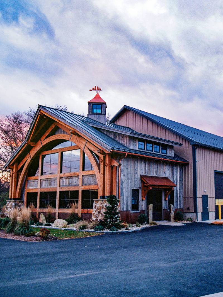Newport Series
A-FRAME-STYLE 1½ STORY GARAGE
This popular A-frame garage fits in perfectly with many of the cape and colonial style homes found in New England. Add a dormer or additional windows for extra space and light to create an attractive building to match the details of your home.
Widths Available
20' - 40'
Lengths Available
20' - 60'
Standard Features
- Sealed Engineered Blueprints for Garage & Foundation
- 2x4 Wall Construction, 16" on Center First Floor
- 8 Foot First Floor Wall Height
- Aluminum Fascia/Trim & Vinyl Soffits
- Tyvek Building Wrap
- ½" Douglas Fir Plywood Sheathing on Roof & Walls
- ¾" Douglas Fir T&G Plywood on Second Floor
- 12-12 Cape Style Roof Pitch
- Spacious Upstairs Floor Space with 8' Peak Ceiling Height
- 1' Gable & Eave Overhangs
- Construction-Type Stairs to Second Floor
- 30 Year Tamko Architectural Shingles Over Synthetic Underlayment
- Full Length Ridge Vent and Soffit Vent
- (2) 9' x 7' Wayne Dalton 8300 Series Insulated Overhead Doors
- (1) 3' x 6'8" Thermatru Model S262 Fiberglass Insulated Entry Door with Half Glass
- (2) 2'6" x 4' Andersen 100 Series Single Hung Windows
- General construction management
- Permits
- Site work
- Foundation
- Painting
- Interior finishing
Options
Building Section
Special Packages
Building Section
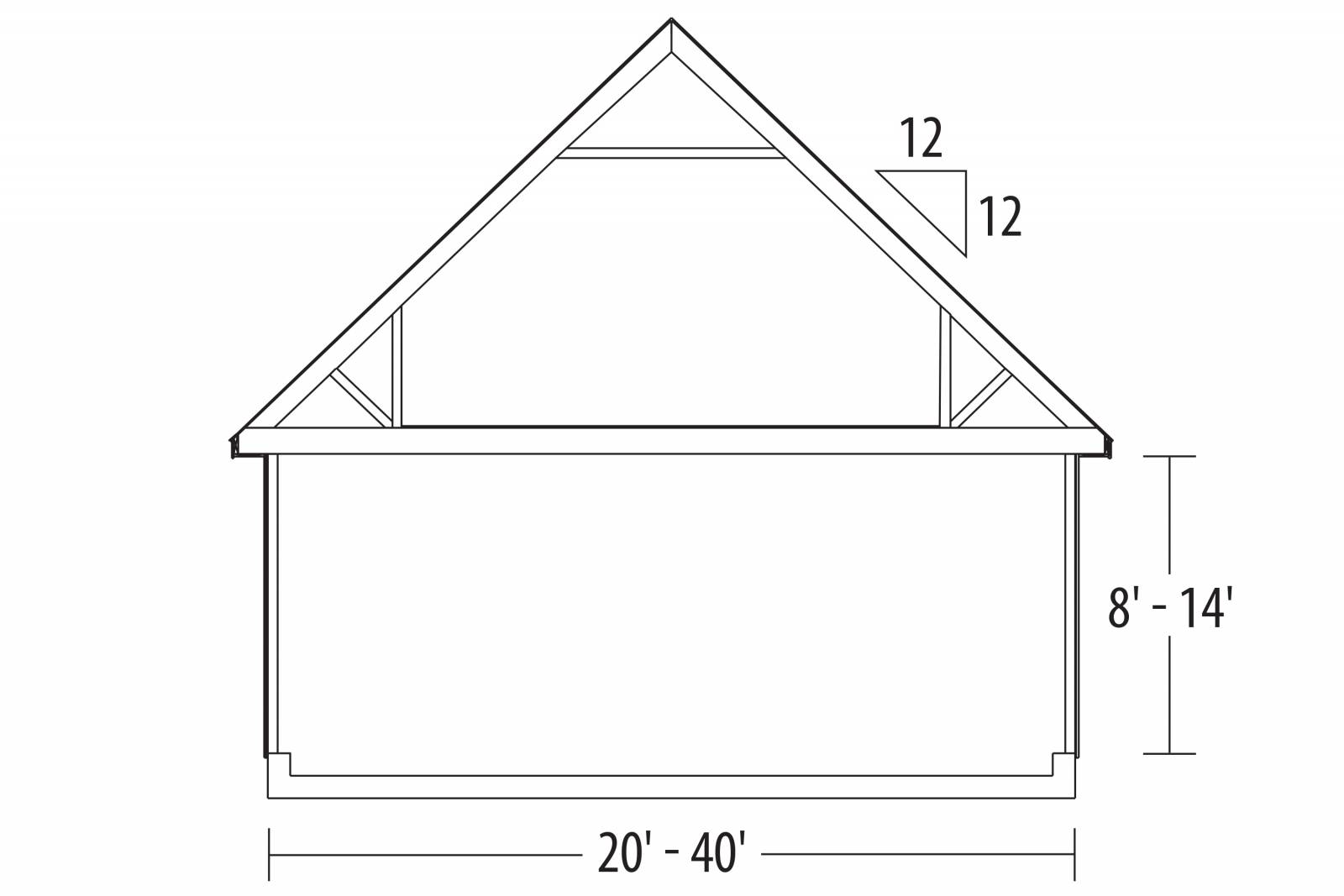
Special Packages
Newport Garage
The Newport Garage is designed to maximize useable space. With its 8' first floor wall height, it makes parking your SUV inside effortless. The Newport Garage offers a versatile second floor loft which can be configured as an at home office, gym or even an in-law’s suite. You can understand why the Newport Garage is a popular choice with our customers as it offers a fully customizable layout to meet their needs.
Full Clear Span Capability
Easily park your vehicles without worry of dinging your doors on a load bearing beam with our full clear span capability of the Newport Garage.
Versatile Second Floor Loft
With an 8' peak ceiling height, you have lots of options on how you choose to use your upstairs loft. Don’t be afraid to think outside of the box and not just use the space solely for storage, but that’s ok too. Many of our customers have used the second floor as a gym, office space or even a place for their hobbies.
Exceptionally Built
The quality and craftsmanship of the Newport Series of buildings is based on our experience in the industry and attention to detail. Our standard features will ensure a structurally sound building and there are many popular options to make it uniquely yours. Simply let us know your ideas and we’ll help customize the ideal building for you.
What’s Included?
Included in the purchase of a Newport Garage is a weather tight shell built on your foundation. This does not include electrical, garage door openers, interior finish, cupola & weathervane, painting, or foundation.

