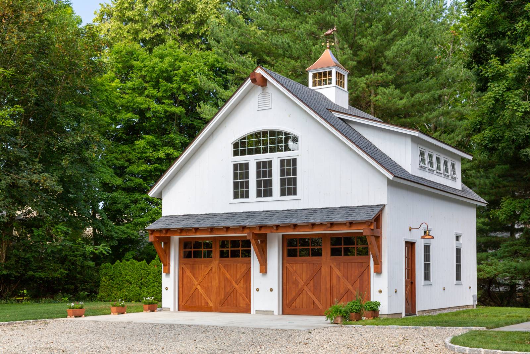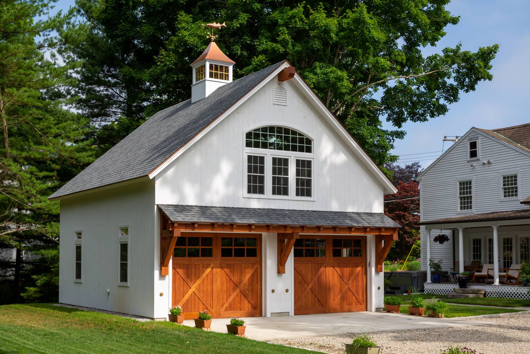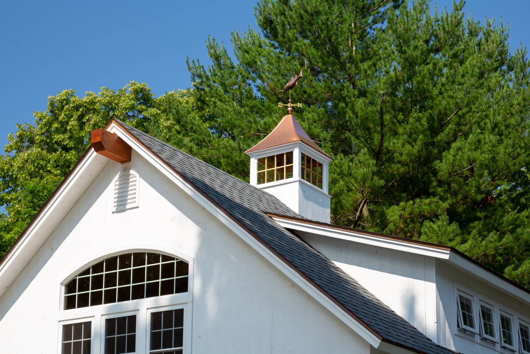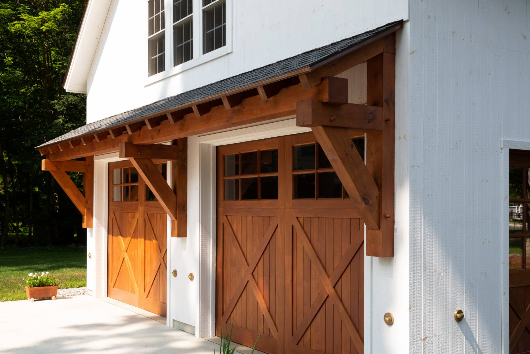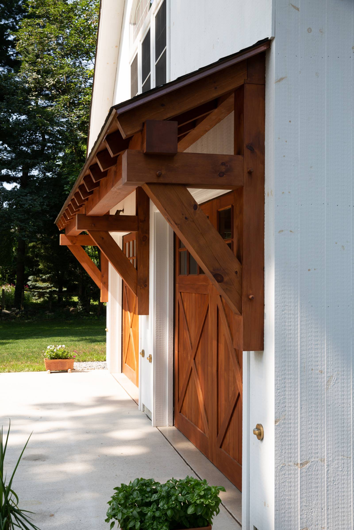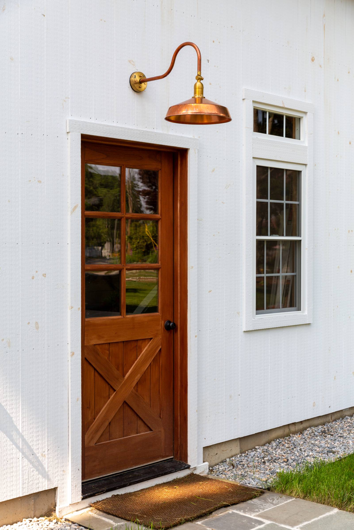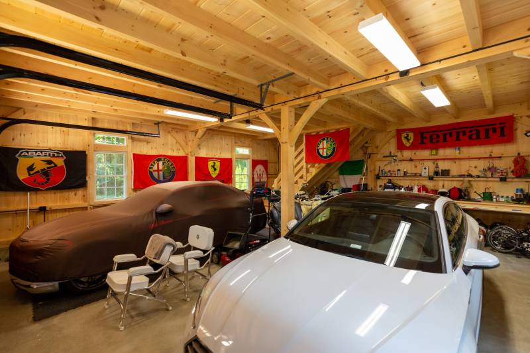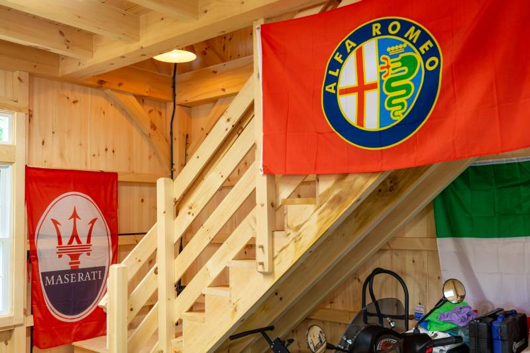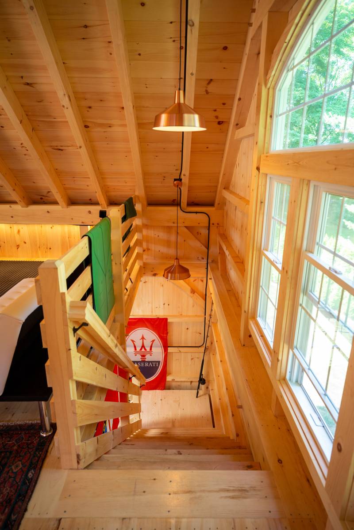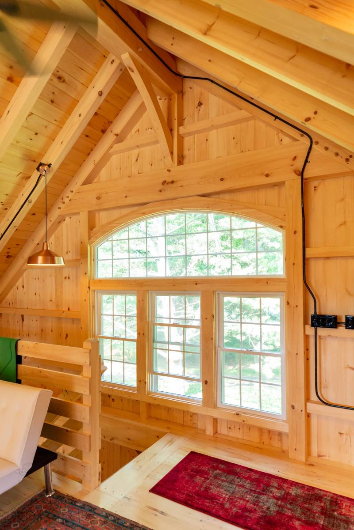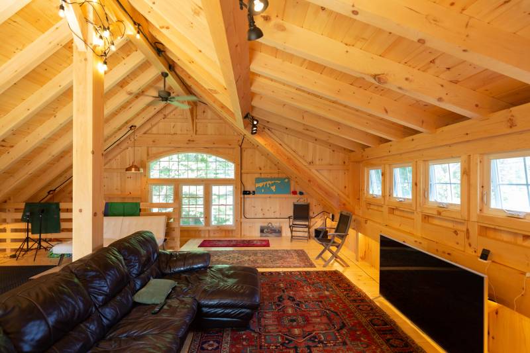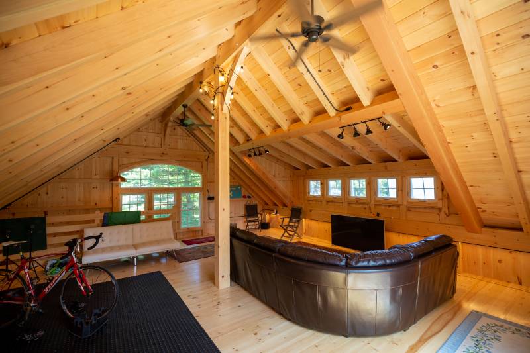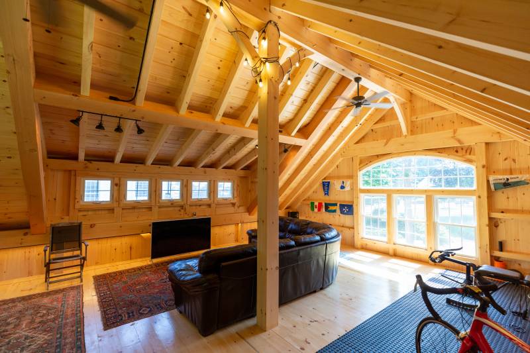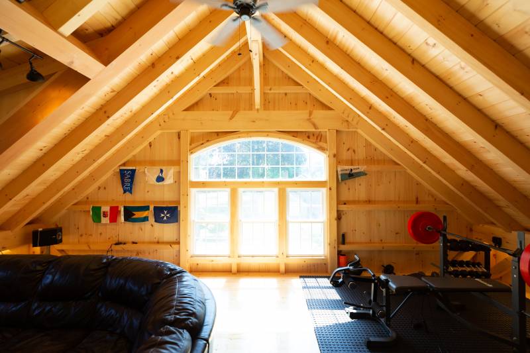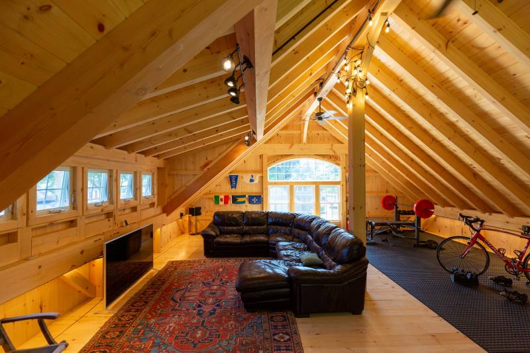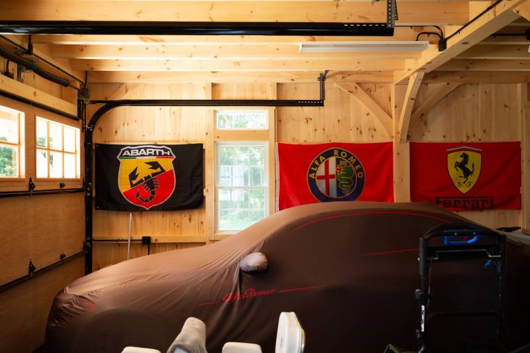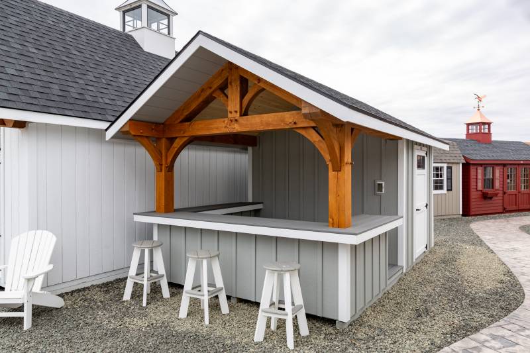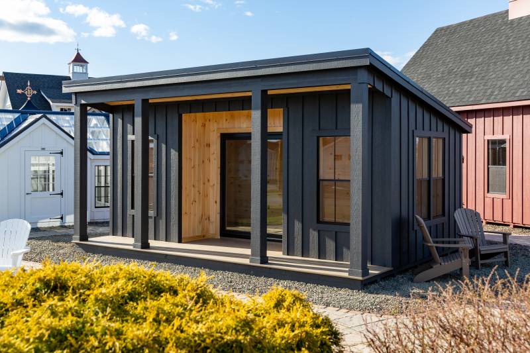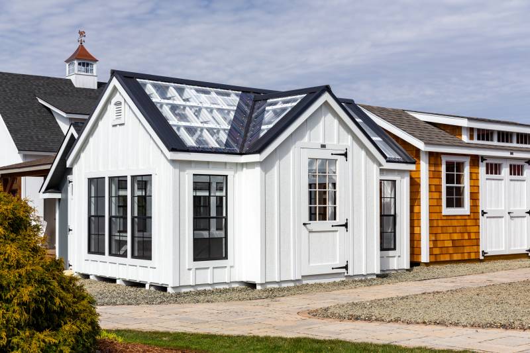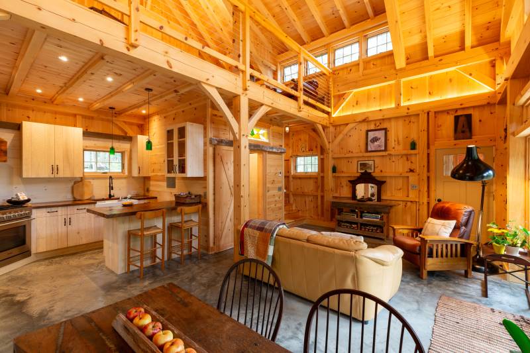NEW! Victorian Poolside Bar
Our new 10' x 16' Victorian Poolside Bar is your summertime go-to. The front half features a 10' x 8' bar area with a Trex bar and Trex flooring. A timber frame truss with king post design frames the bar area, catching your eye. Board & batten siding gives the structure a modern appearance. The back of this poolside bar has a versatile enclosed section. Use this area as storage space for pool floats and patio furniture, convert it into a changing area, or use it for another purpose. This structure comes pre-wired, ready for a TV, light fixtures, and more. The options are endless.
NEW! Modern Studio
New for the 2024 season is our Modern Studio. This sleek, classy shed is ideal for hobby space, a home office, a pool house, and more. A 9' front wall height and a 7' back wall height create an angled roof, topped with corrugated metal. The Modern Studio features a 3' indented front porch with composite decking, pine ceiling, and a pine accent wall. Board & batten siding wraps around the rest of the exterior. The interior finish will be done by others.
NEW! Classic Greenhouse
New for the 2024 season is our Classic Greenhouse. Garden with ease in our new addition, perfect for giving your flowers, vegetables, and other plants a head start. The greenhouse comes standard with an 8' x 16" bump out and a 12' potting bench. Board & batten siding can be painted in a variety of colors with a matching interior. A clear corrugated roof and several windows let in plenty of sunshine and will keep your plants warm even in cool weather.
Guest Barn in the Woods
Find this welcoming guest barn deep in the woods, ideal for immersing oneself in nature. When this barn is not hosting guests, the owner uses it as a writer’s retreat. The serene scenes of nature outside of this barn flow inside thanks to the detailed timber frame construction with authentic wood joinery. Read on for a photo tour.

